Main Bath Remodel: Out with the old and in with the new
A main bath remodel was recently completed for clients of our as part of a two-phase renovation.
Phase one focused on getting the Primary Bathroom and creating a Spa Retreat for our clients.
Phase two consisted of an easier project where we simply carried out an 'out with the old and in with the new' remodel.
BEFORE
As with all of our clients, it's important to know the pain points of a space so that we can create a design that will address those points.
For my clients, they have three beautiful teens who are active and busy. Here is an image of the main bathroom prior to our work.
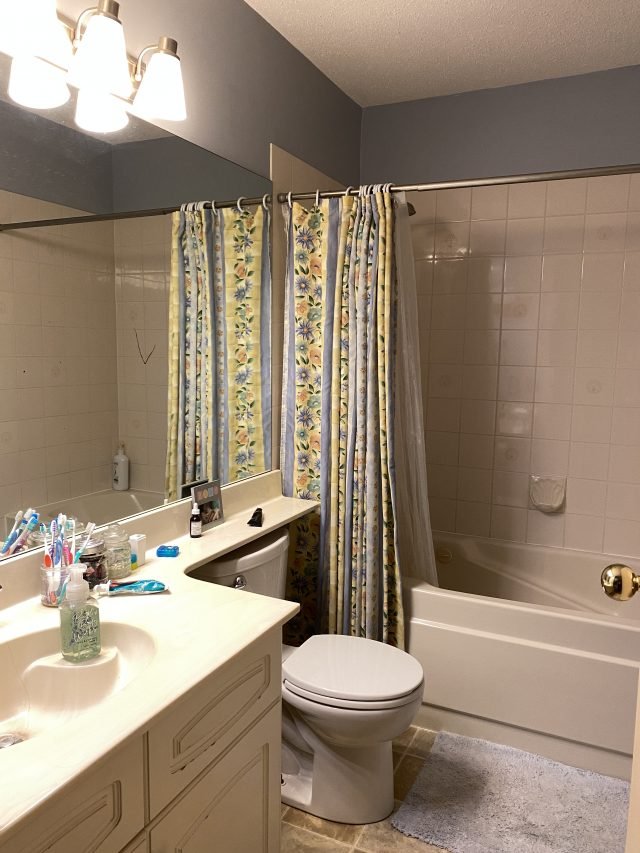
A Pain in the...
When discussing any bathroom, especially a main bathroom remodel, we talked about the pain points. Here was the top pain points that were on the list:
- Not enough storage
- The space felt dated
The Plan
- When my clients and I were discussing the plan, we designed a couple of areas to update and create more storage. Use drawers instead of doors for the vanity. I can not tell you how many times I suggest this. Even with having to cut the drawers around the plumbing, when you pull out a drawer, you get to utilized the ENTIRE space.
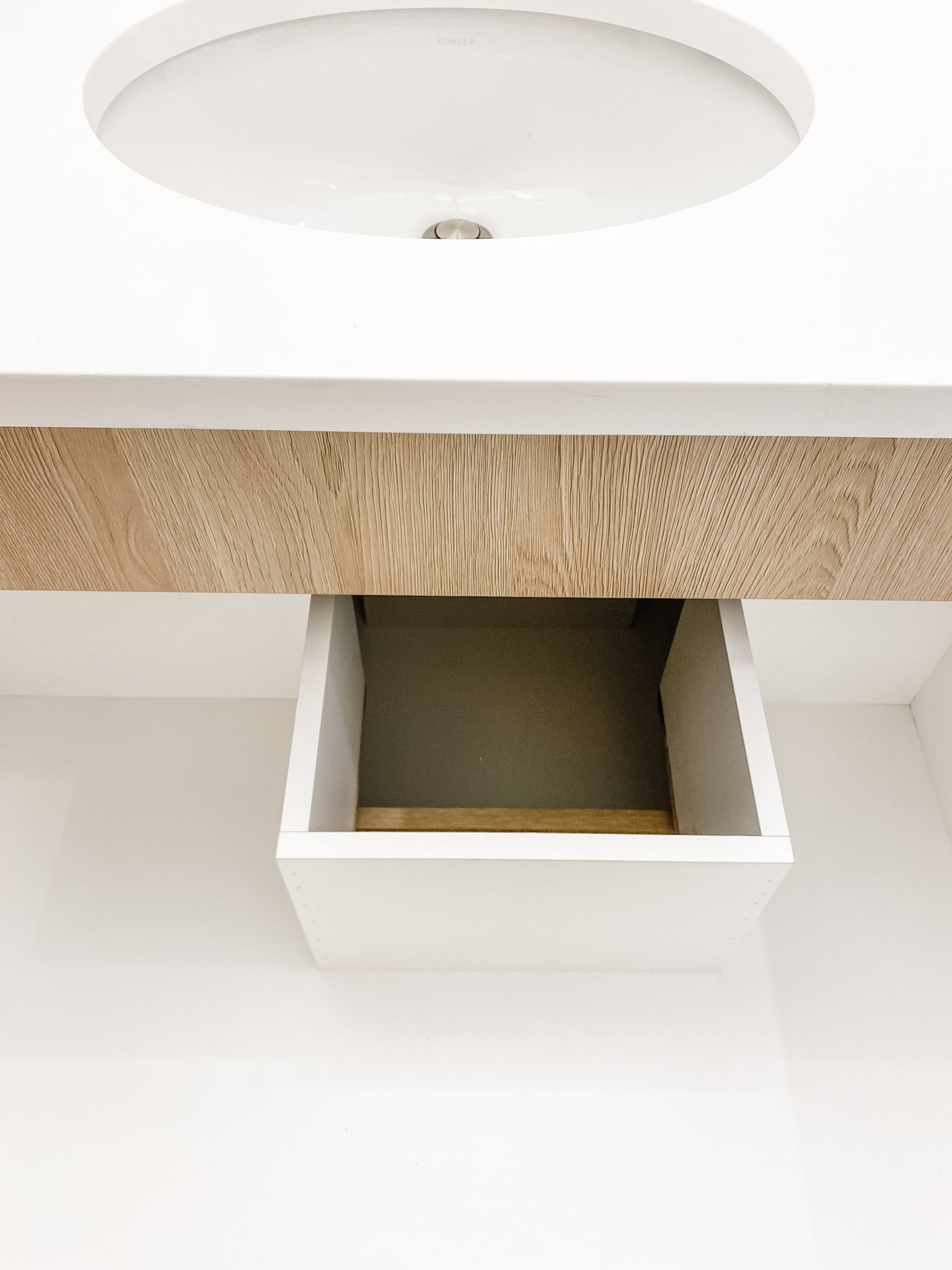
- Create a niche in the wall for all of the extra items that three teenagers would use on a daily basis.

The Design
For my clients, it was important that the main bath flowed with the rest of their home as well as their new Primary Bath Spa Retreat. As such, we chose the same
- shower tile
- floor tile
- finish for the vanity
- counter
What I did suggest, to make the Primary Bathroom a little bit more special, was to use a wide spread faucet for the Primary Bathroom and a single lever for the Main Bathroom. And of course, this bathroom does not include a new steam shower, but it does include a wonderful new soaker tub.
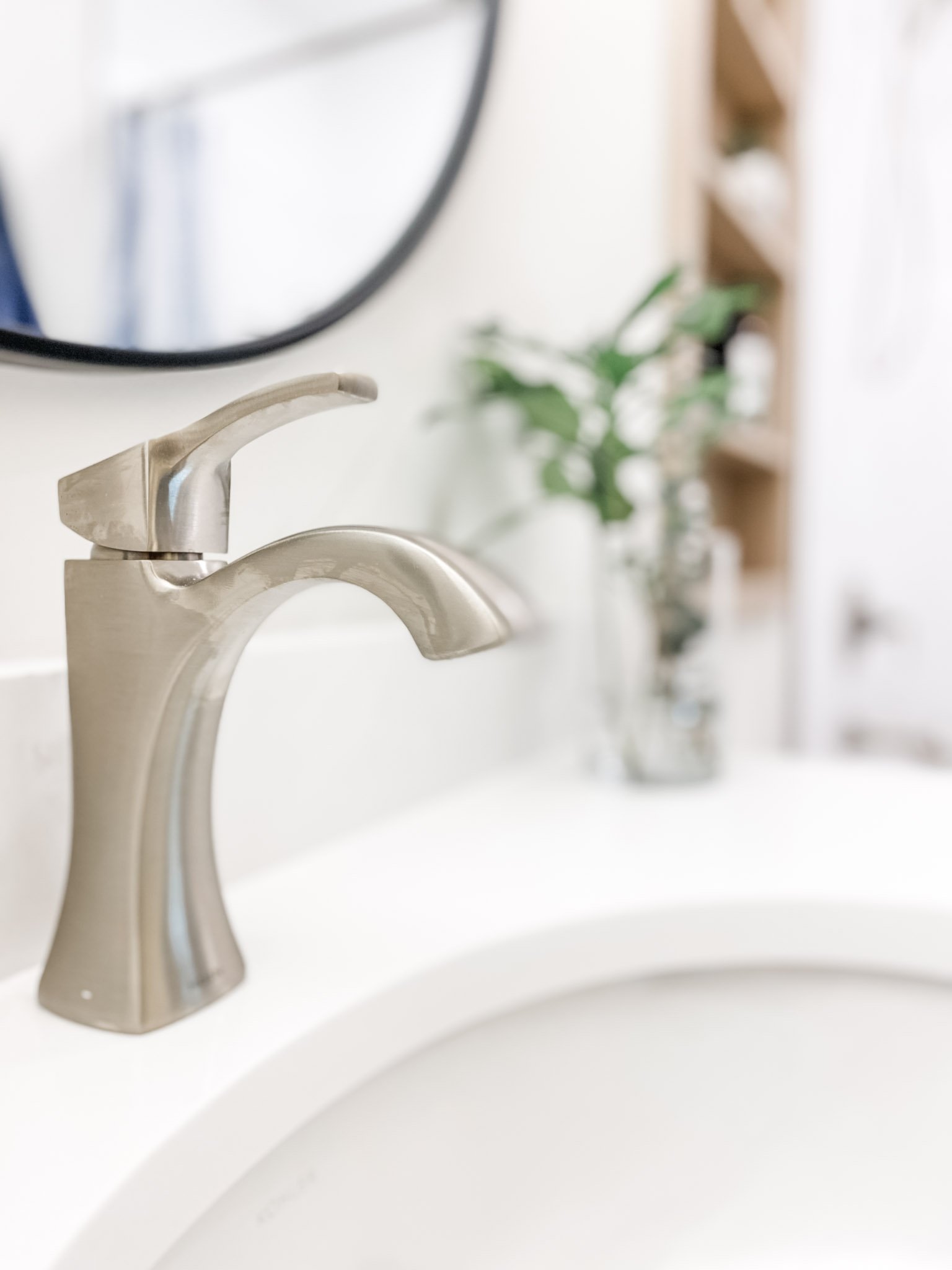
Main Bath Remodel Results
I always love a good before and after shot - side by side to showcase the big change.

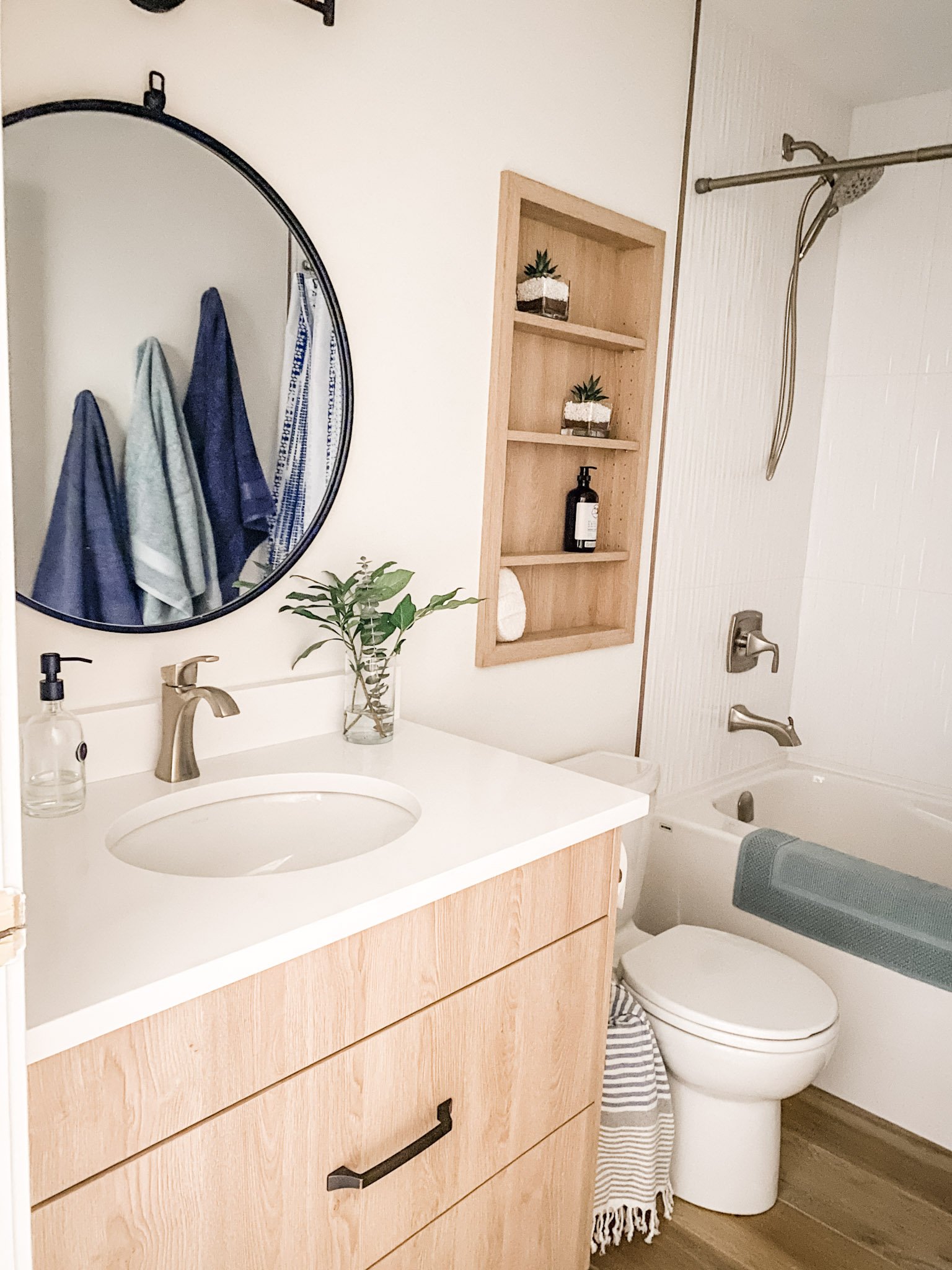
You can see the entire portfolio images here
That's a Wrap
I first met my clients on May 4, 2020. They had never worked with a designer before and I'm sure had some apprehensions. I hope I was able to put their mind at ease, guide them in the direction based off of our meetings, and create two new spaces for them to enjoy for a long time to come.
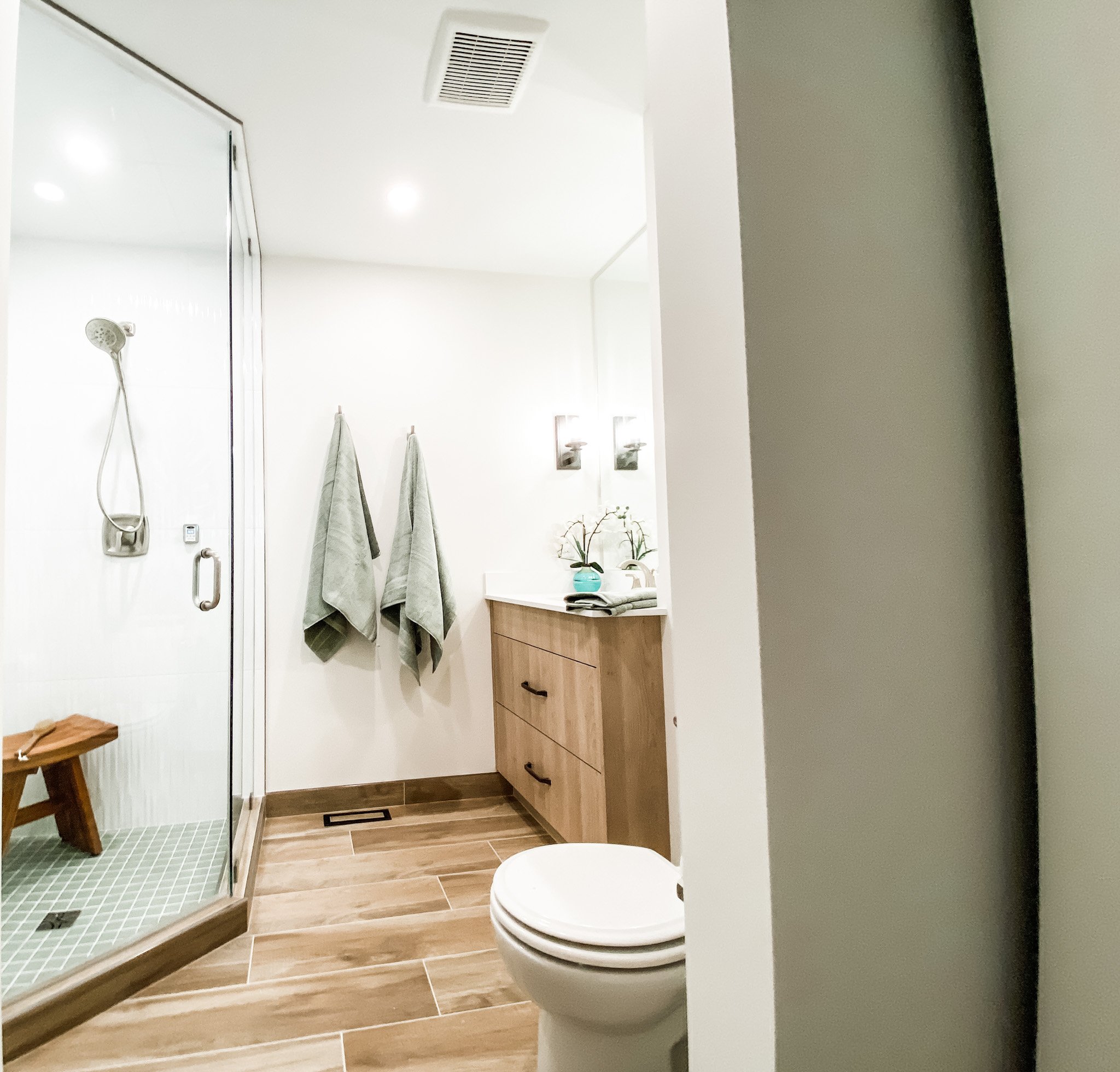
So you are aware of the time it can take to come up with design concepts, select and source product, and then do the construction, here was our rough timeline.
- We started with the design process and landed on a design plan in the middle of June.
- At the end of June, we started the process of shopping together to look for tile and fixtures. Having Covid restrictions, this process took a bit longer than 'normal'. We also had some holidays thrown in during this time as well.
- We finalized the budget and demo started for the Primary Bathroom on Aug. 31 (and might I add that my client and his son looked after this part and did a fantastic job)!
- We completed the primary bathroom right around our Canadian Thanksgiving.
- We had a couple of days reprieve and then started the main bath on Oct. 20th.
- We completed the main bath yesterday (Nov. 24th).
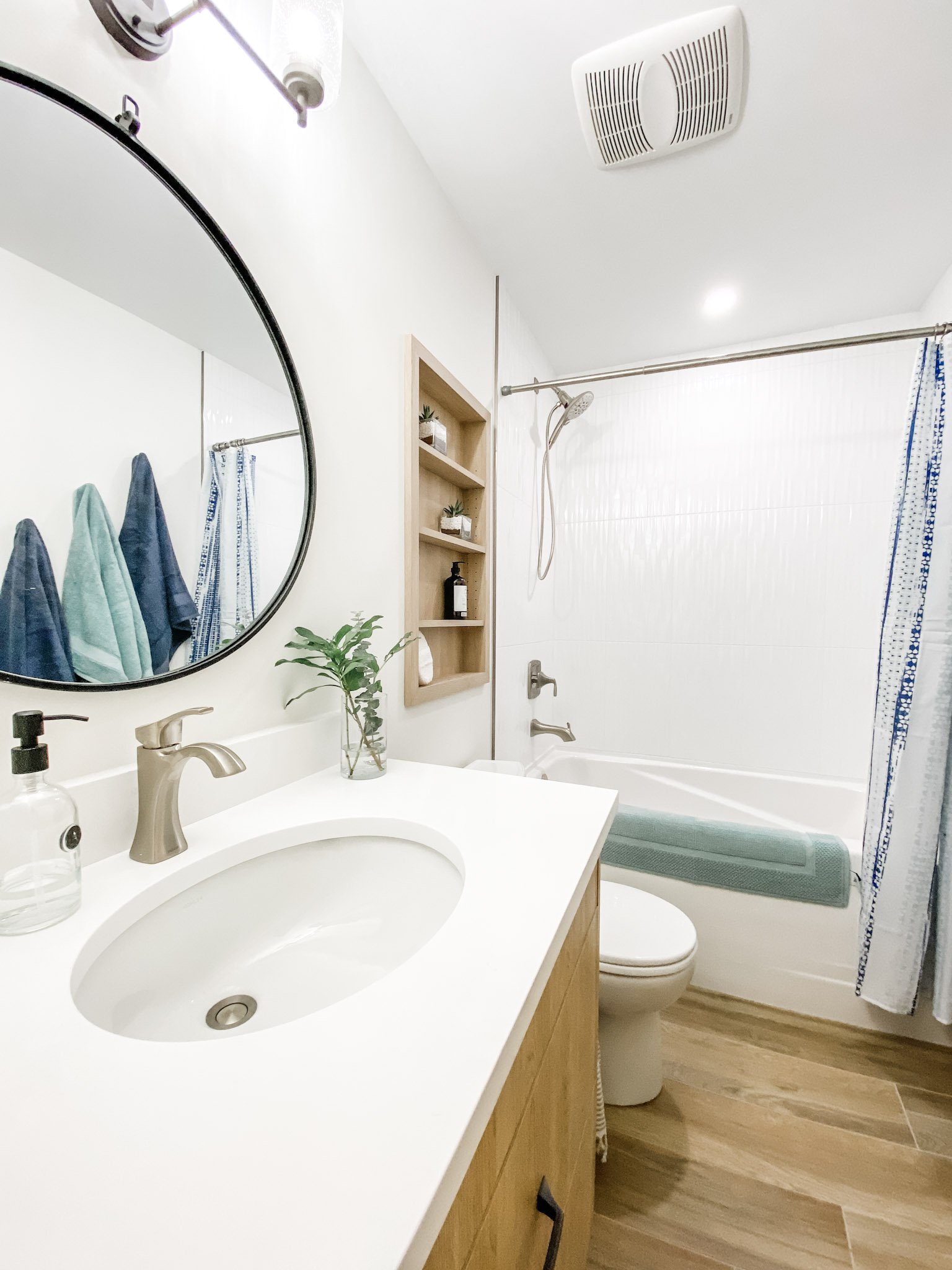
That is a total of 6 months and I will be very honest, that is pretty typical for two bathrooms. While we did this project in two phases, if you are thinking of a bathroom remodel, I would mentally prepare for a good 3 to 4 months of total time (design time, procurement time, and construction time). I would also strongly suggest that procurement times be given an extra bit of time these days. Where we used to wait for product around 4-6 weeks, we are now waiting 10-12+ weeks.



