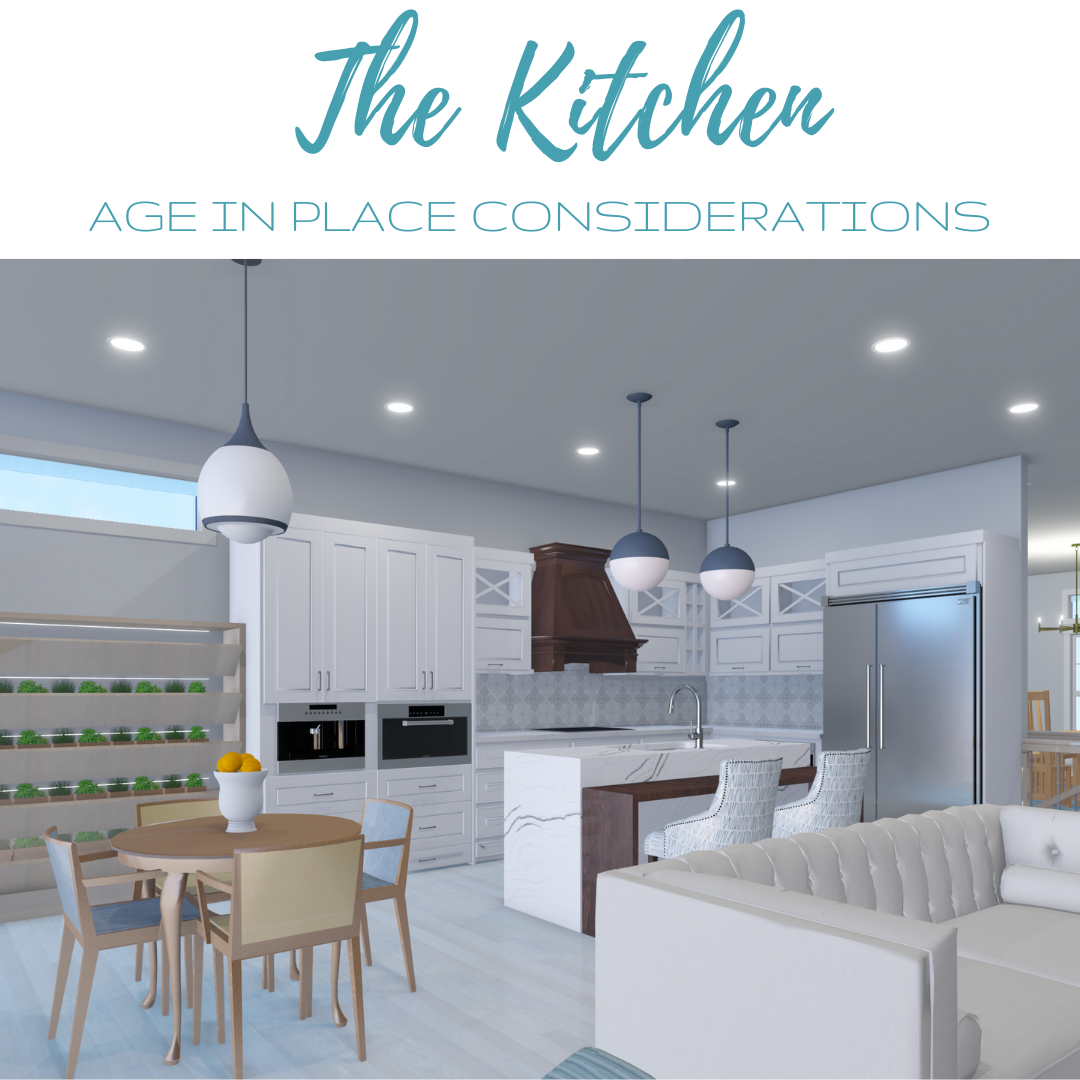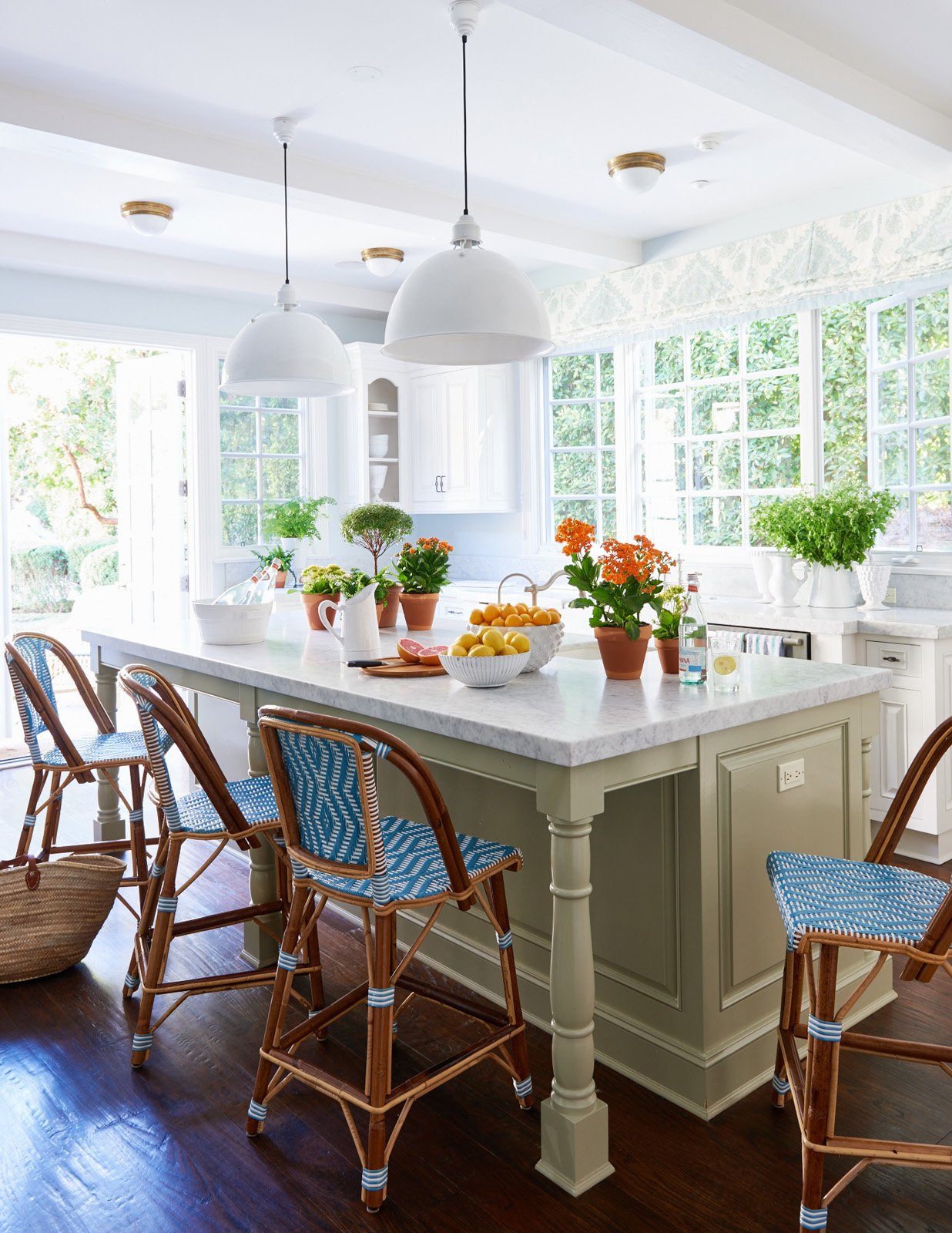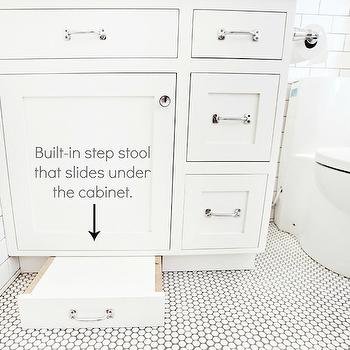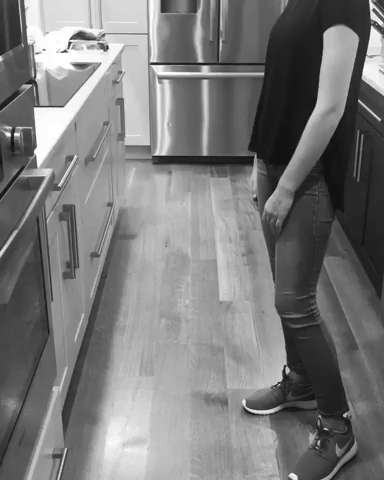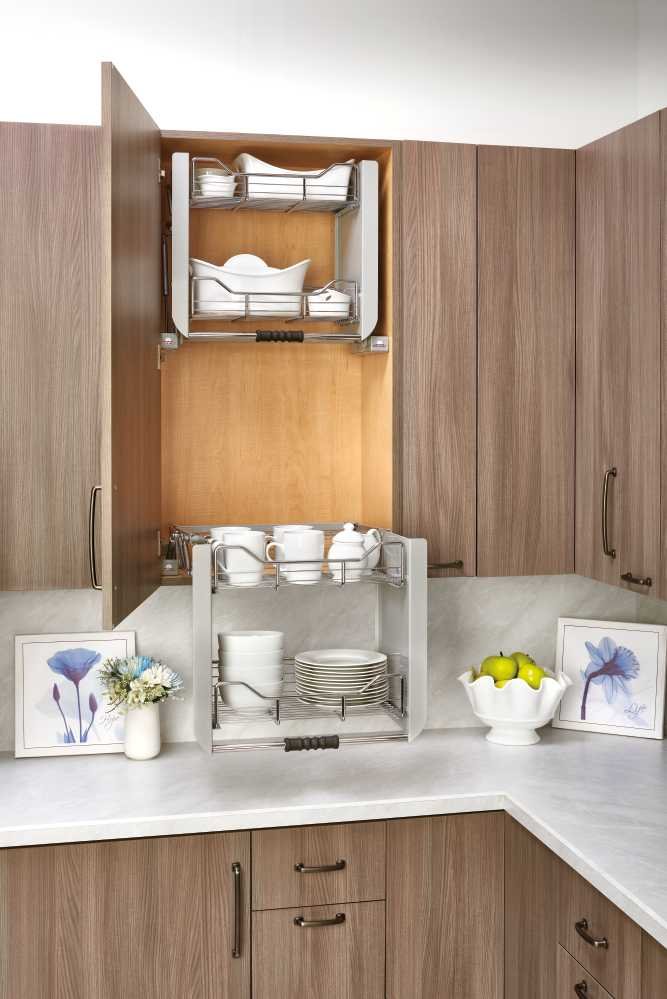Age in place kitchen: 5 areas that should be considered
As you may know, I've been designing an age in place bungalow. I started blogging about this project and started with the master bathroom. From there, I discussed the master bedroom, and then the master closet and main floor laundry room. Today, I'm going to dive into an age in place kitchen.
Age in Place Kitchen
If you have not followed along on this journey, then you may not know that I am designing this for the Mister and myself. While we are one stop closer to retirement, we have plenty of living to do! That being said, when we do make the move to our next home, it will hopefully be for a long time. That is why age in place with this design has been at the top of mind for myself. Here is what our bungalow is starting to look like (and it is not all done yet).
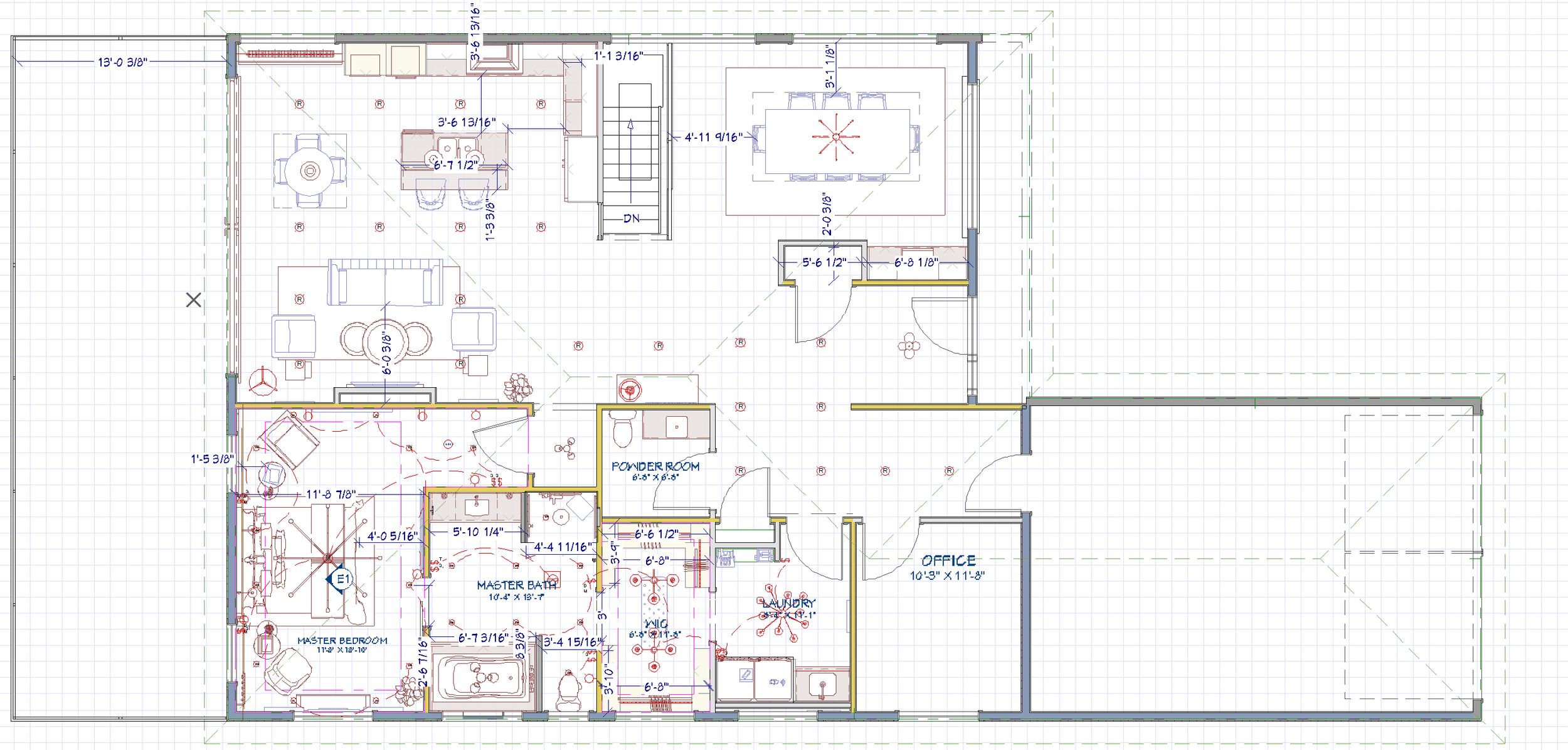
As we may all have heard, the kitchen is the heart of the home. When talking about aging in place, the kitchen also happens to be one of the spaces in a home where a lot of accidents can happen.
For an age in place kitchen, here are a few of the 'must haves':
- Plenty of room for maneuvering. Access for a wheelchair is 42" - 48".
- The flooring should be a non-slip flooring and one that is easy to wipe up.
- Lighting needs to be both for tasks as well as overall lighting for a well-lite space.
- Cabinets need to be accessible.
- Counters need to be both accessible and functional.
- Appliances should be considered as well as the height they are installed.
- Sinks and the faucets also need to be accessible. The depth of the sink will be important (not too deep) as well as the faucet (hands-free).
So let's take a look at some of the features this bungalow will have.
Room to Move
As mentioned above, a good rule to follow is having 42" - 48" of space to move (in case a wheelchair is ever needed). Typically, the area between an outside wall and an island is 42" (with 36" being the bare minimum).
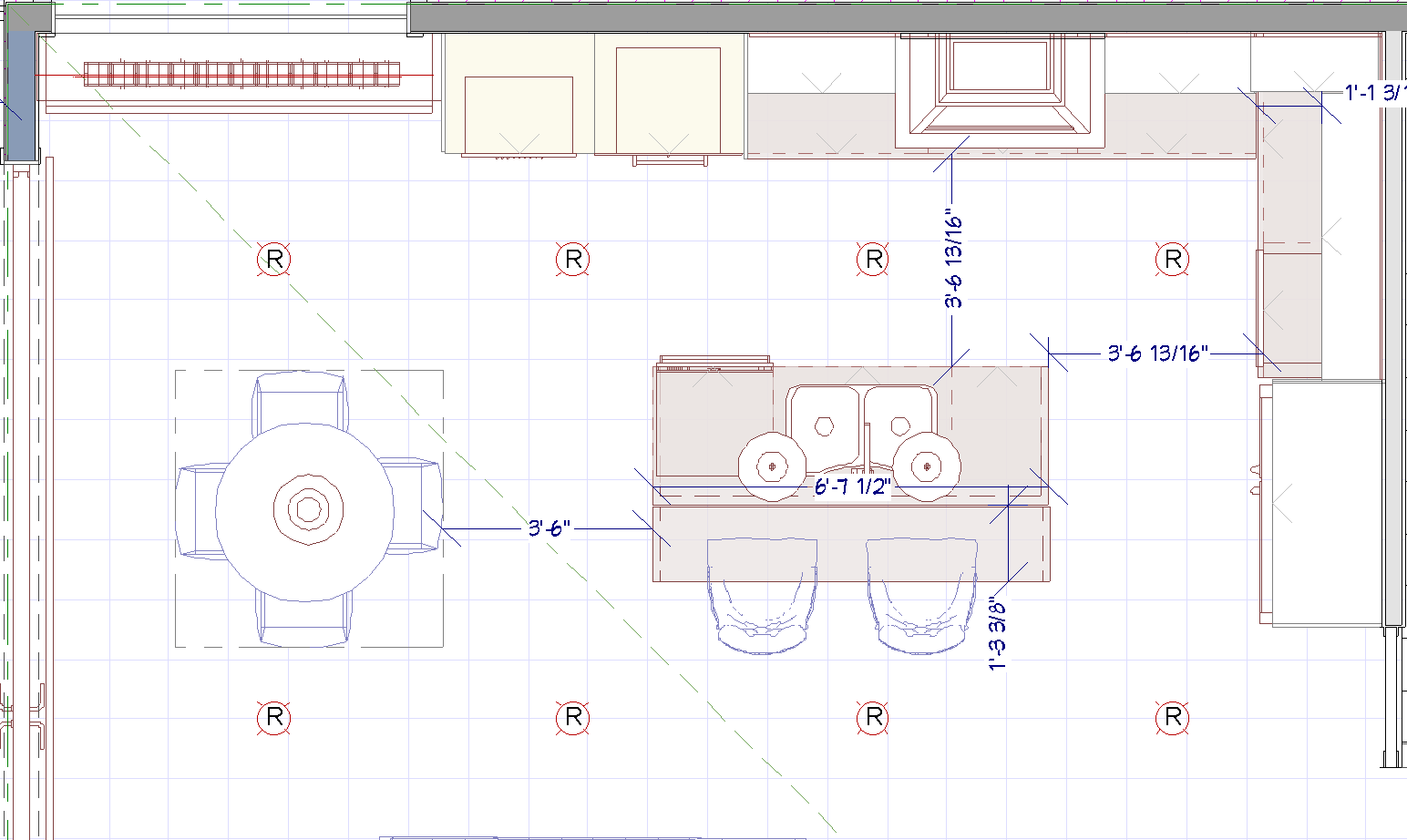
For this plan, I have used 42" of walkway space in the kitchen.
Light it Up
For the lighting, I have not completed a lighting plan as I am a bit torn. I know that I will have under cabinet lighting for task lighting. For the overhead lights, I currently have recessed lights as well as some pendants for the island planned.
My friend, Maria Killam, recently wrote a blog about recessed lighting that has my mind thinking. While I am not in favour of any 'boob lights' being installed, there are some really great options. Just look at the gorgeous kitchen that does not have recessed lights!
Cabinets
It is important, when aging in place, to have accessible cabinets. While I am not designing this home for a wheelchair, I am making some decisions (just in case).
As I mentioned, I've widened the walkway in the kitchen to 42". For the cabinets, I have all pull-out drawers in every cabinet, along with some organizing features (like recycling, trash, etc.).
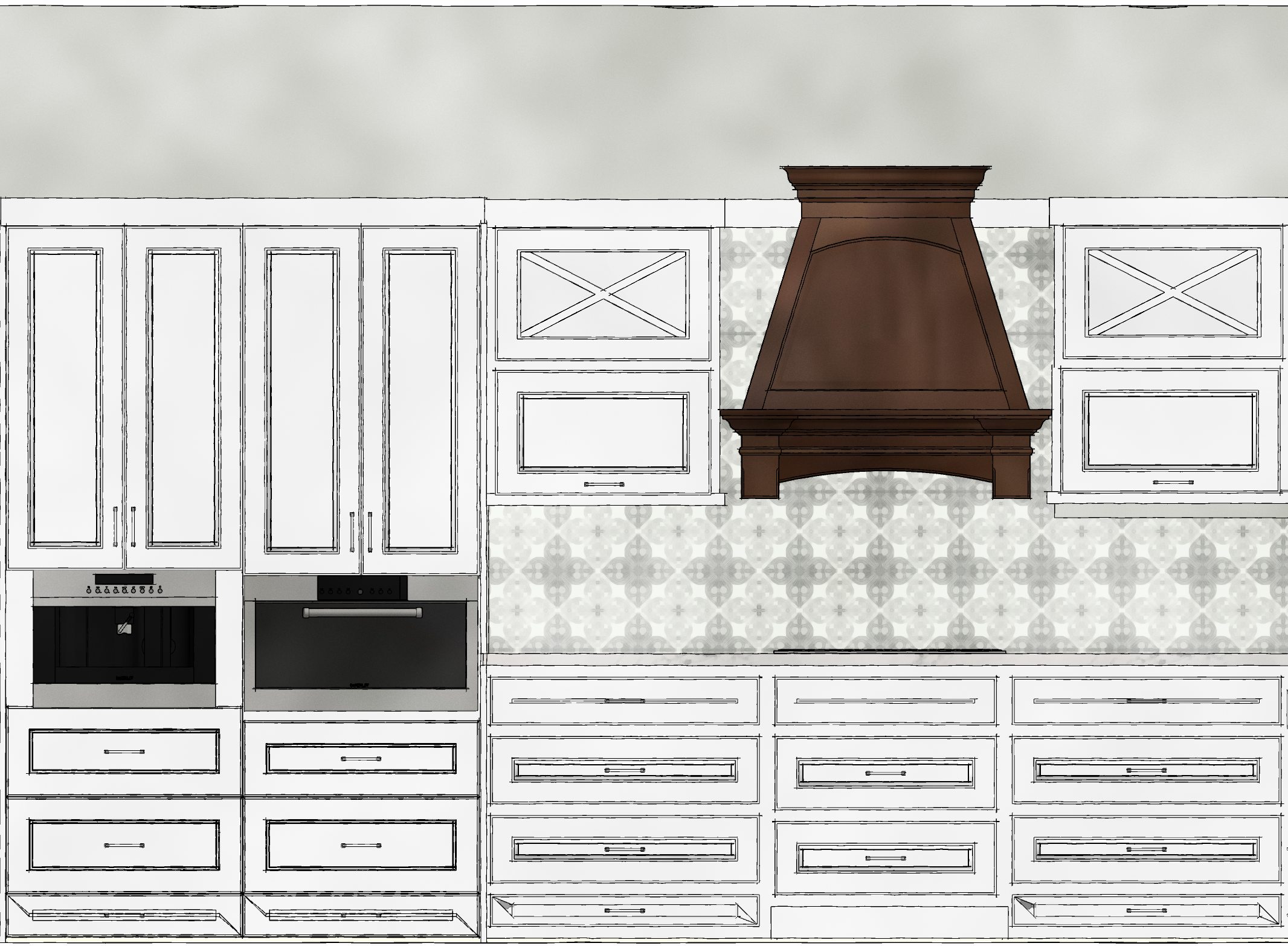
Base |Lower Cabinets
As you may be able to see, there is a small pull-out at the bottom. This is a pull-out step to reach higher areas in the kitchen.
After I had designed this kitchen, I came across another option.
This option only takes 1 1/2" of space and may be a better option (if needed).
Upper Cabinets
You may have caught that I just mentioned, "...a better option (if needed). " I have designed the upper cabinets to feature a pulldown mechanism.
Counters
In kitchens we are currently renovating, we are removing the tiered island. For an age in place kitchen, having a multi-level island provides many height options and can be more convenient.
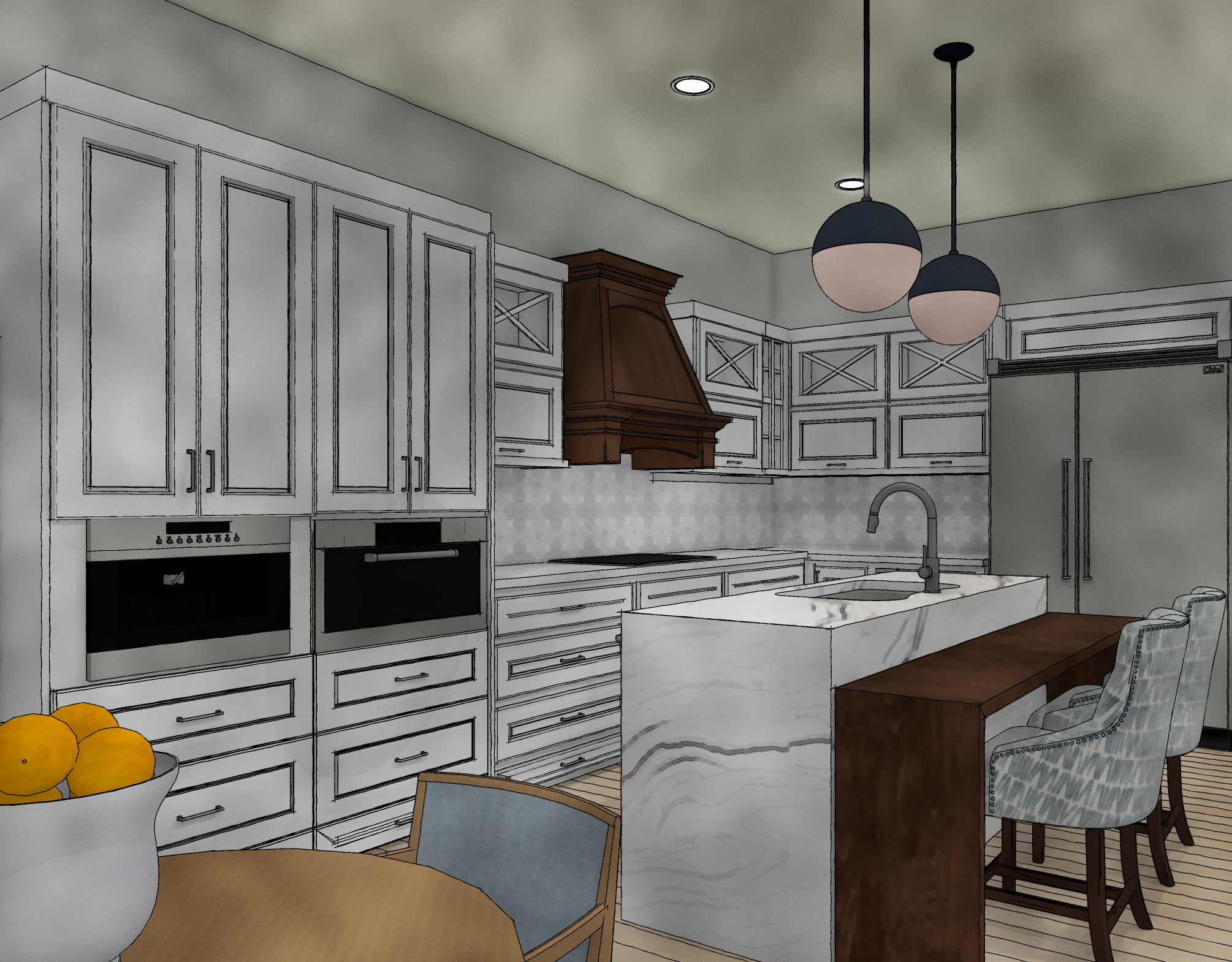
I have also incorporated different material for the island. This allows for a distinct change in surfaces.
Appliances
Built-In Range and Coffee Maker
As you may see from the photo above, I have incorporated a built-in wall oven as well as a built-in coffee maker. If we are going to age in place, and everyone in my family loves coffee, that is a must (and I will admit - a nice to have).
For the cooktop, I did not go with a gas cooktop. While I love the idea of a gas cooktop, I would hate to ever leave on the gas by accident. As such, I chose an induction one. If you are not familiar with induction cooktops, I saw many at KBIS 2020. Perhaps a Fulgor Milano is in my future!
Refrigeration
I wrote about Signature Kitchen Suites refrigerator and how it can assist with healthy living. I will be looking at one of their refrigerators for this home to aid with health and wellness.

Microwave
I chose to include a microwave in our kitchen. While we really only use it to make popcorn and rice, it may come in handy. I did chose a drawer microwave so that it is easy to reach in and lift the hot items out.
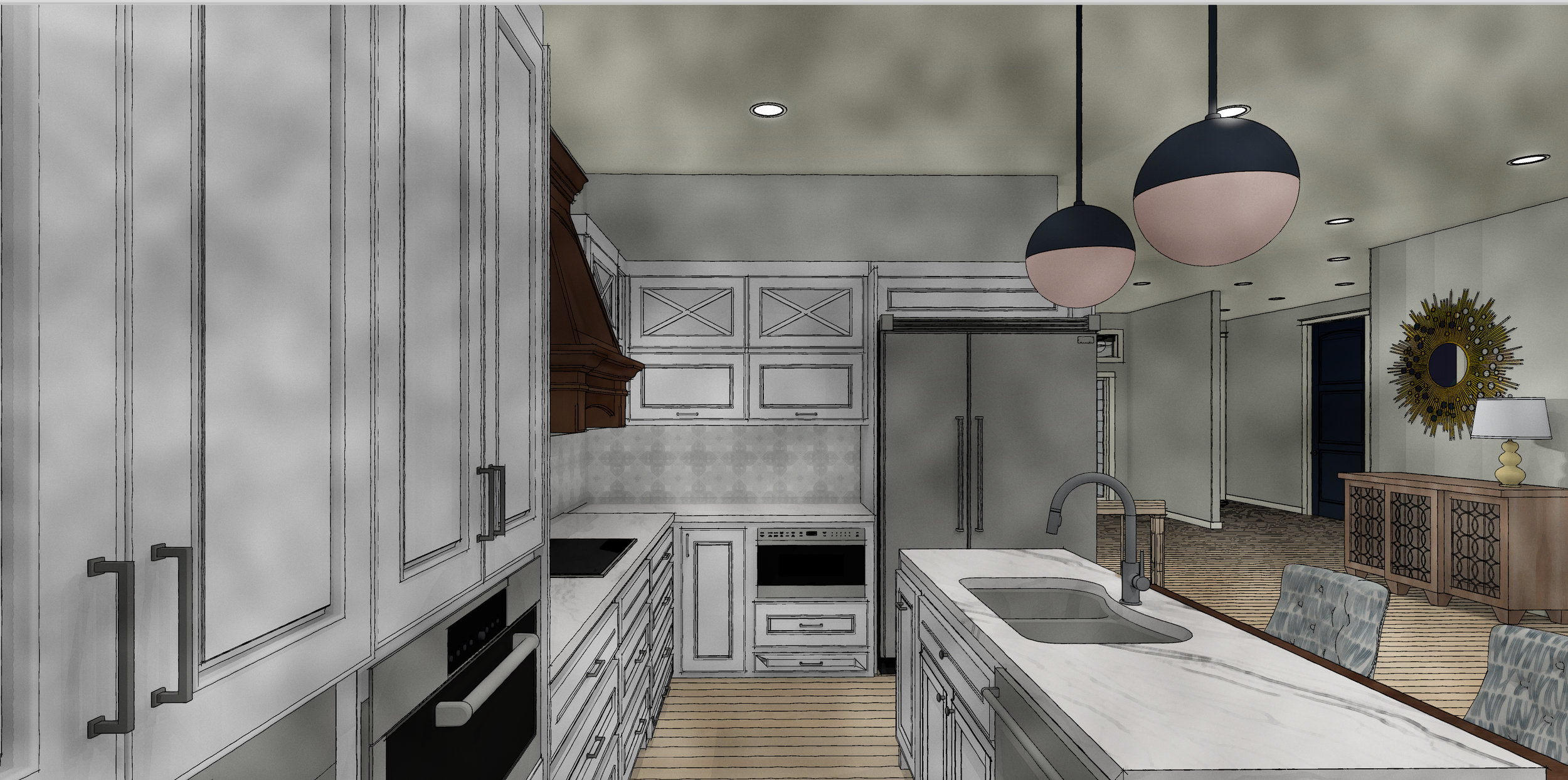
Health and Wellness
For this home, I have also been incorporating Biophilic design into each space. Having a healthy home is so important - especially when one is aging in place.
For this kitchen, I have included an indoor garden. Ensuring the proper drainage, water source, and lighting source will be essential to incorporate this into the home.
In looking what is involved, I came across Live Wall. While I still have some investigating to do, I would really like to see some kind of living wall/garden feature for this home.
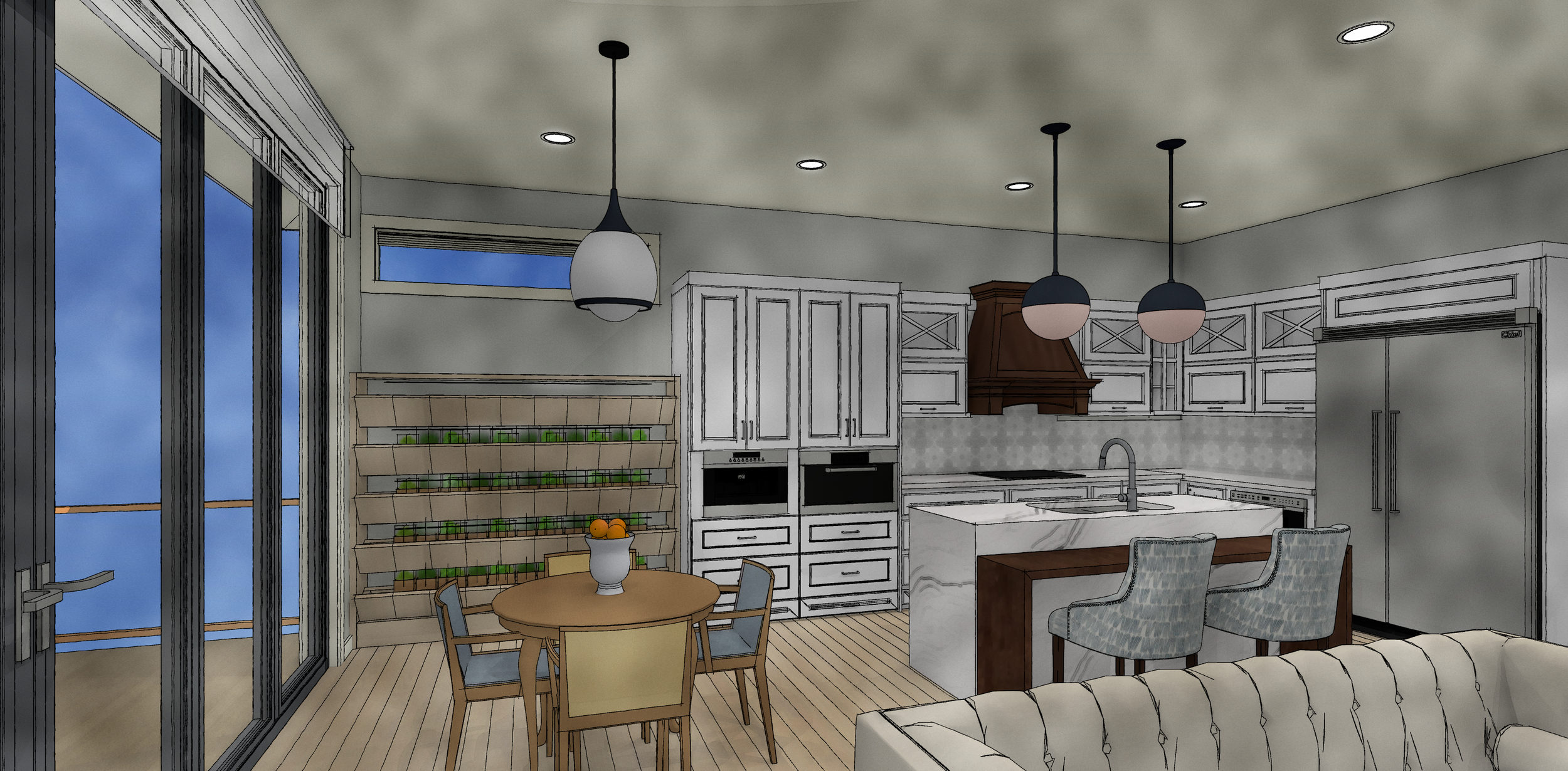
Part of this entire home design is having more than sufficient natural lighting. I have incorporated a large NanaWall to allow for that indoor/outdoor living is also in my plan. As with the rest of the home, automated window coverings are also a must!
Age in Place Kitchen | Final Thoughts
While I still will digest this age in place kitchen plan, I do like the way it is starting to come together.
Here are a few 3D images for you to get a better idea of what this house is starting to look like.
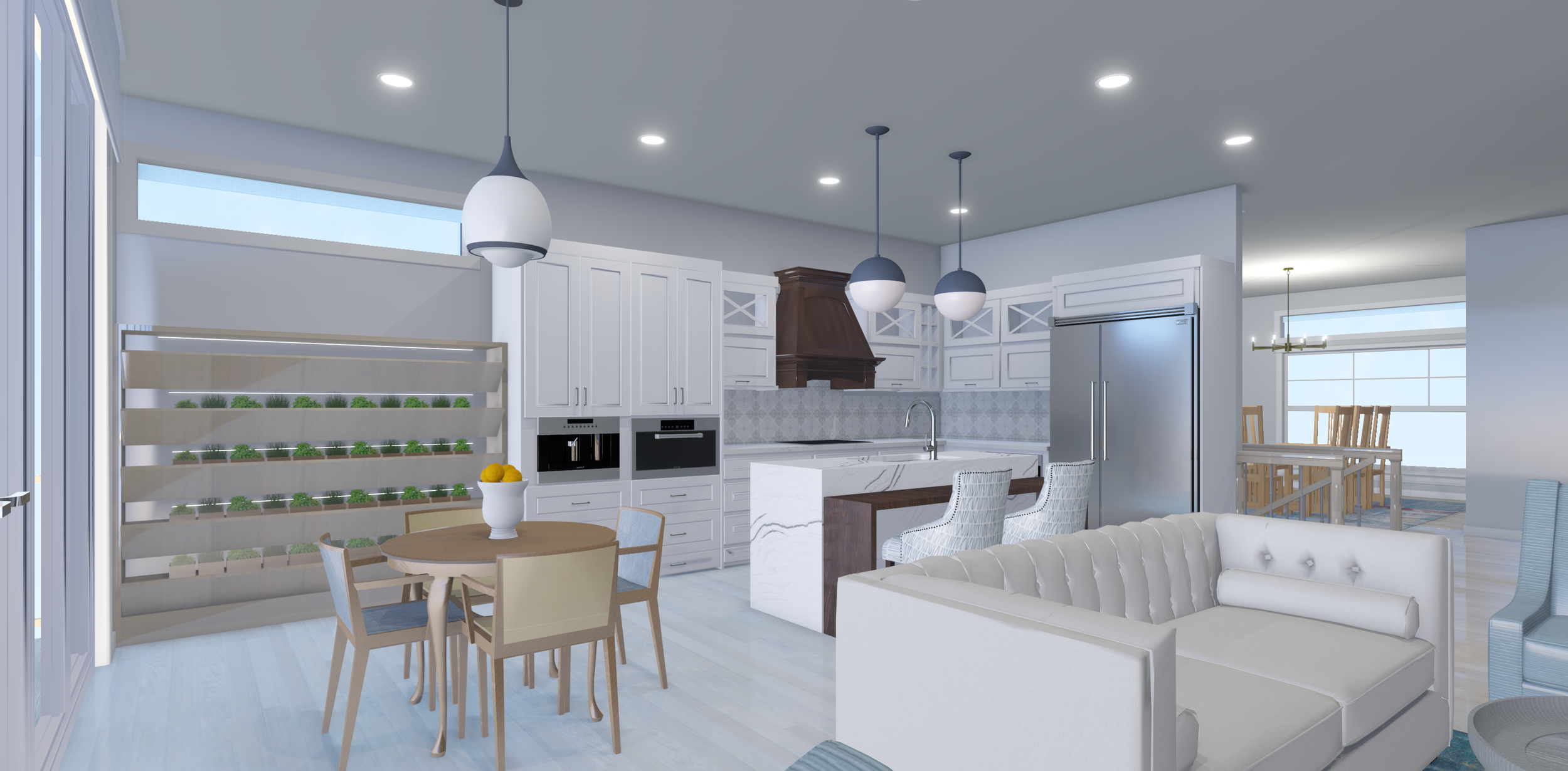
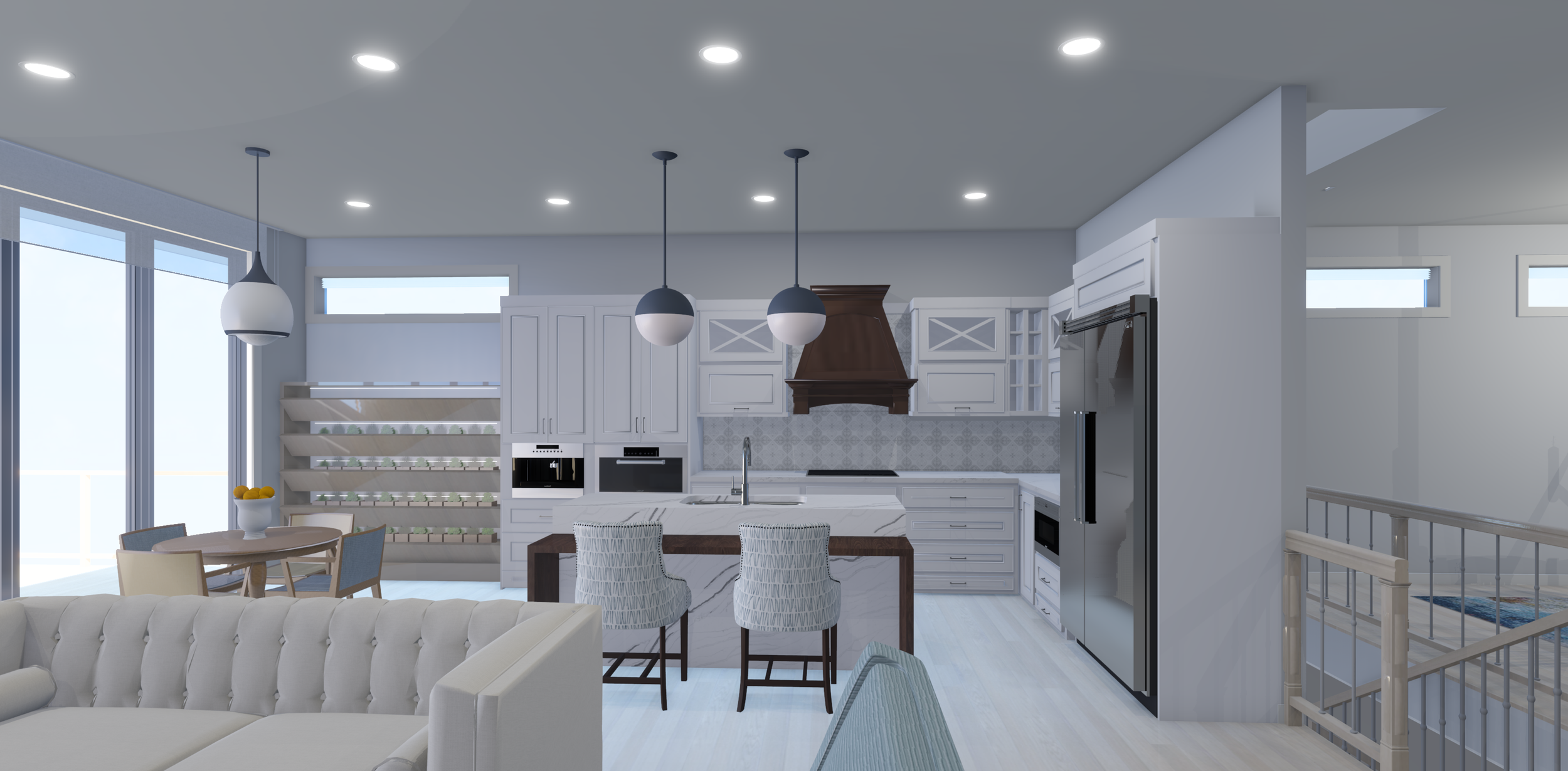
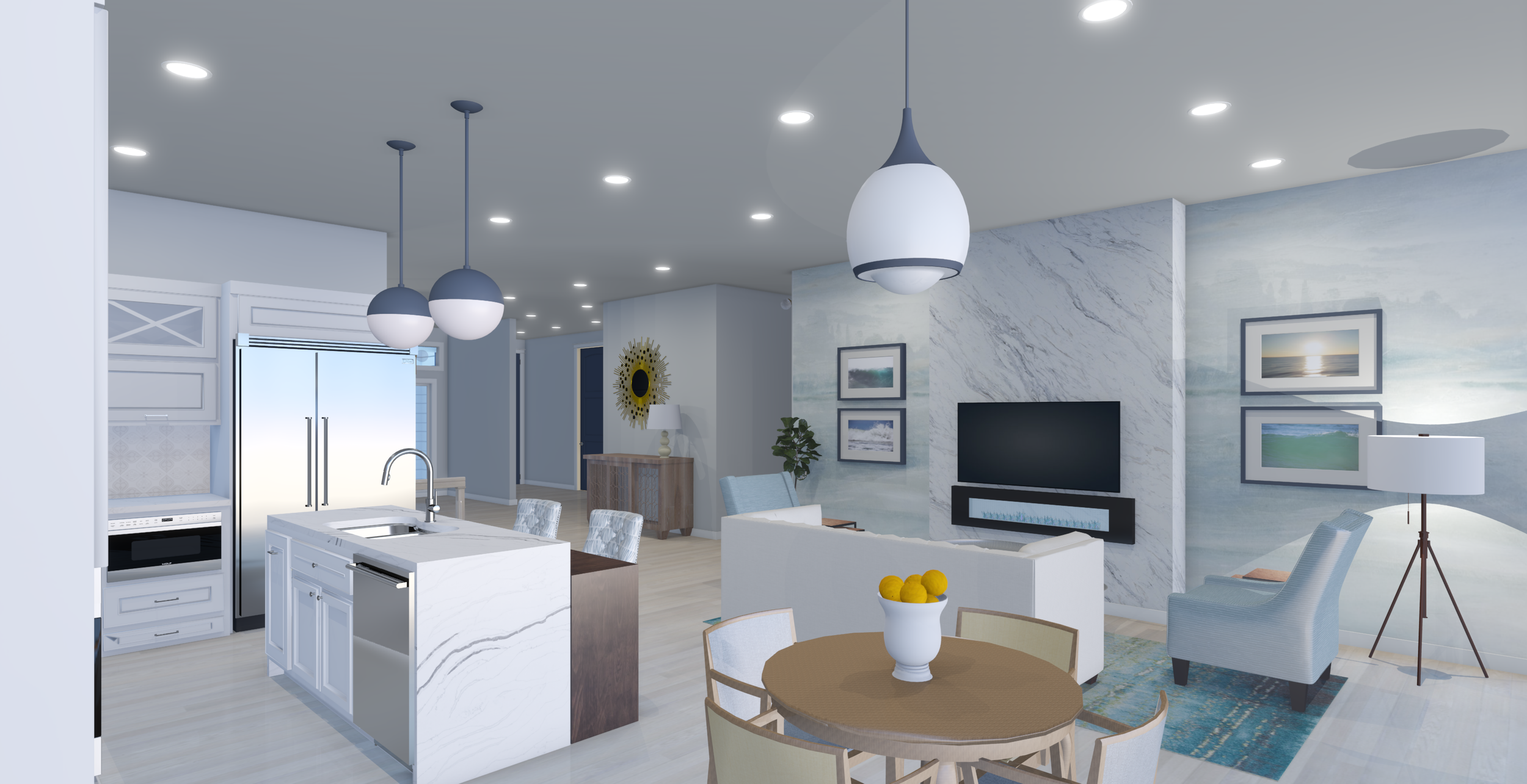
Do you feel like I left anything out? I'd love to hear your thoughts!



