Our clients wanted to be able to stay in their home for as long as they can. We took over some space from an underused bedroom/office to create an oasis that is age in place, friendly.
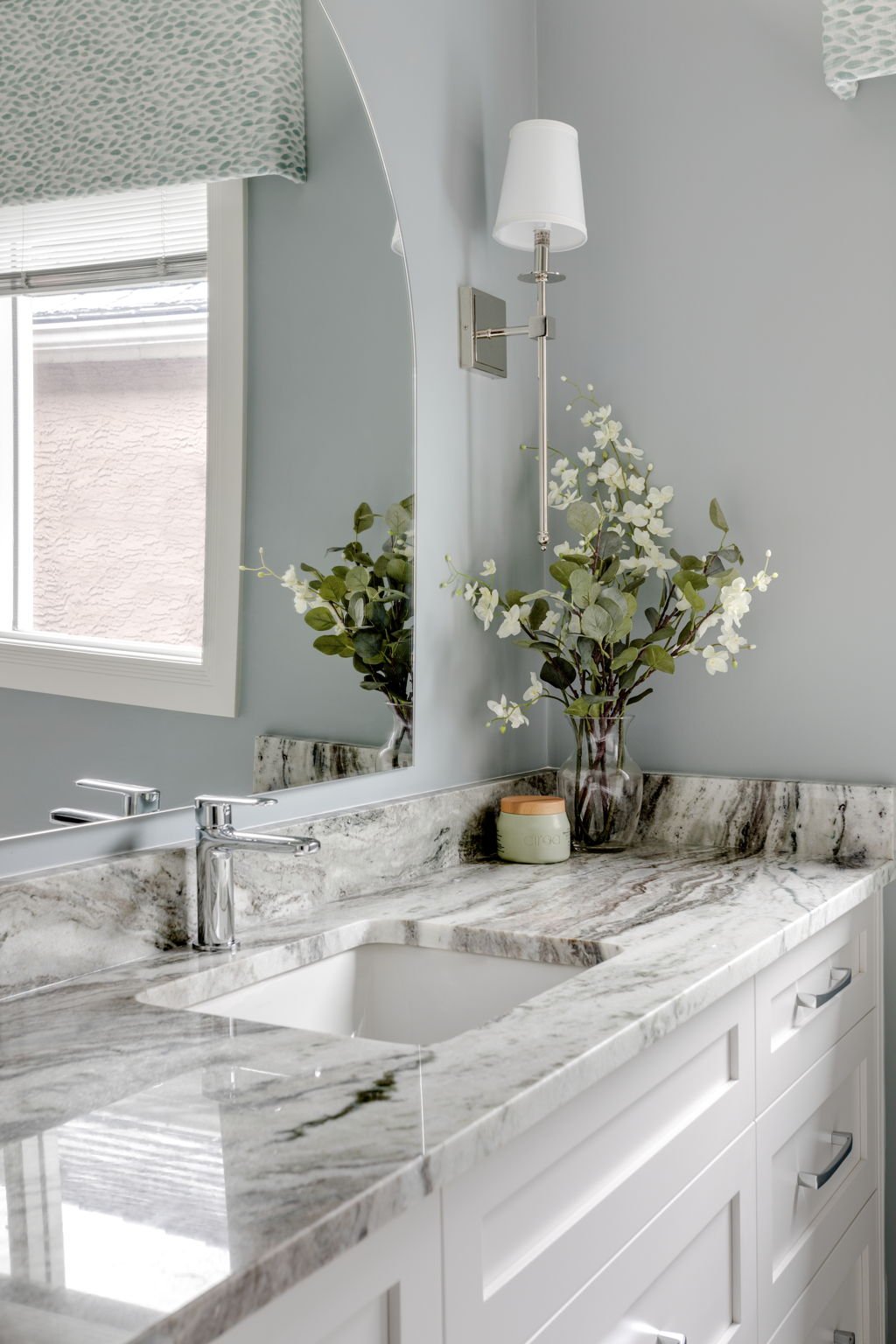
Gorgeous granite
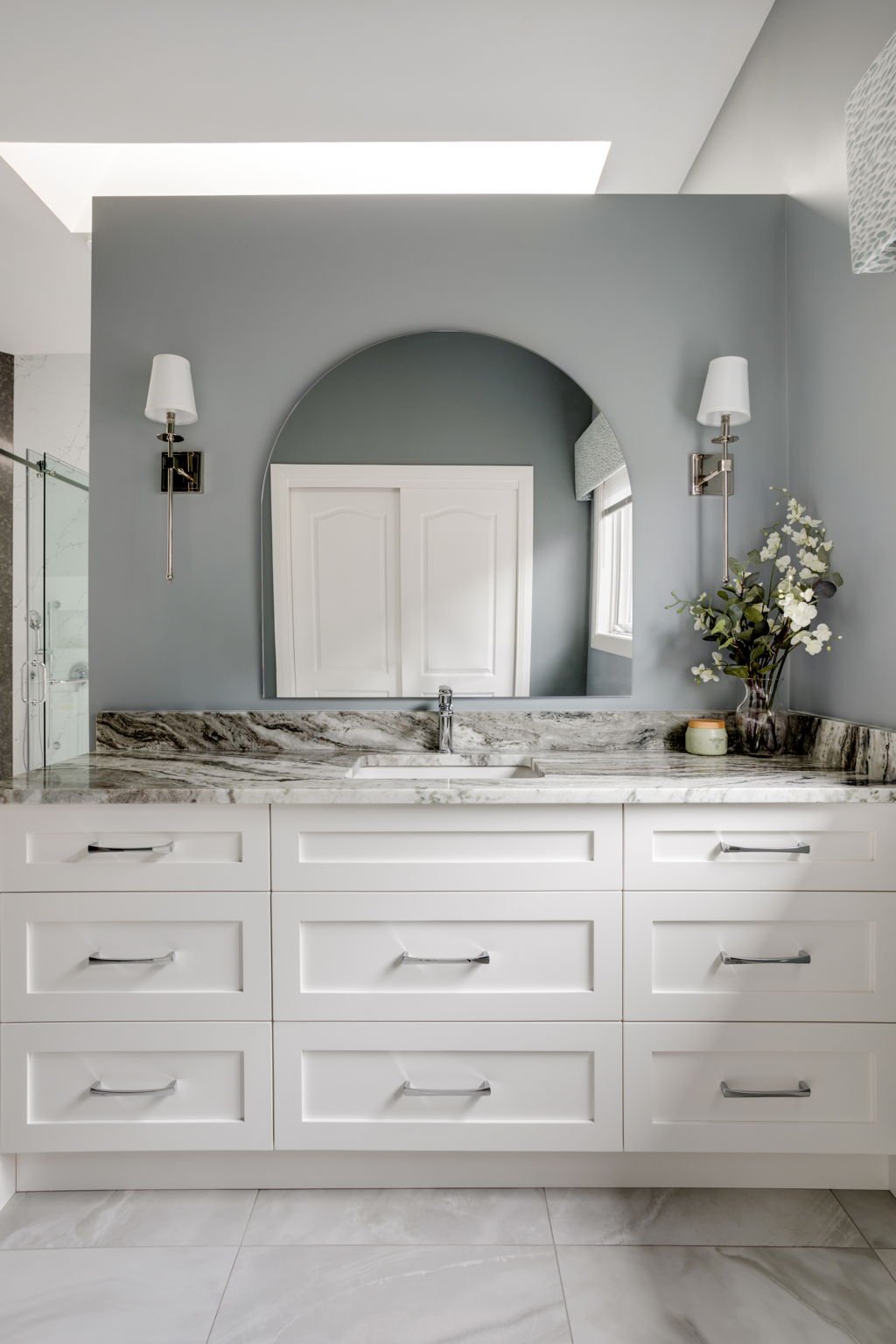
Full size of the vanity
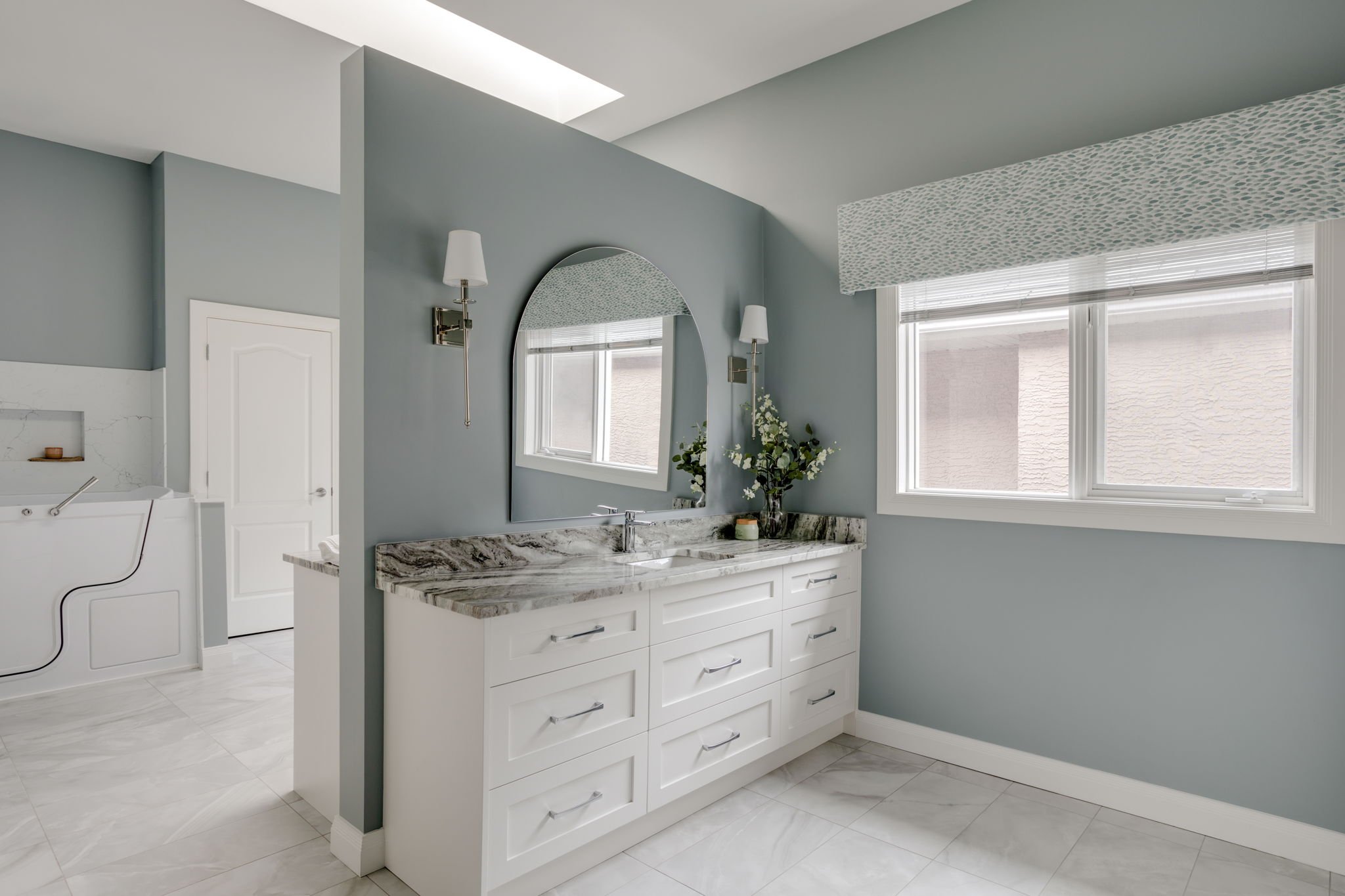
His|Her space
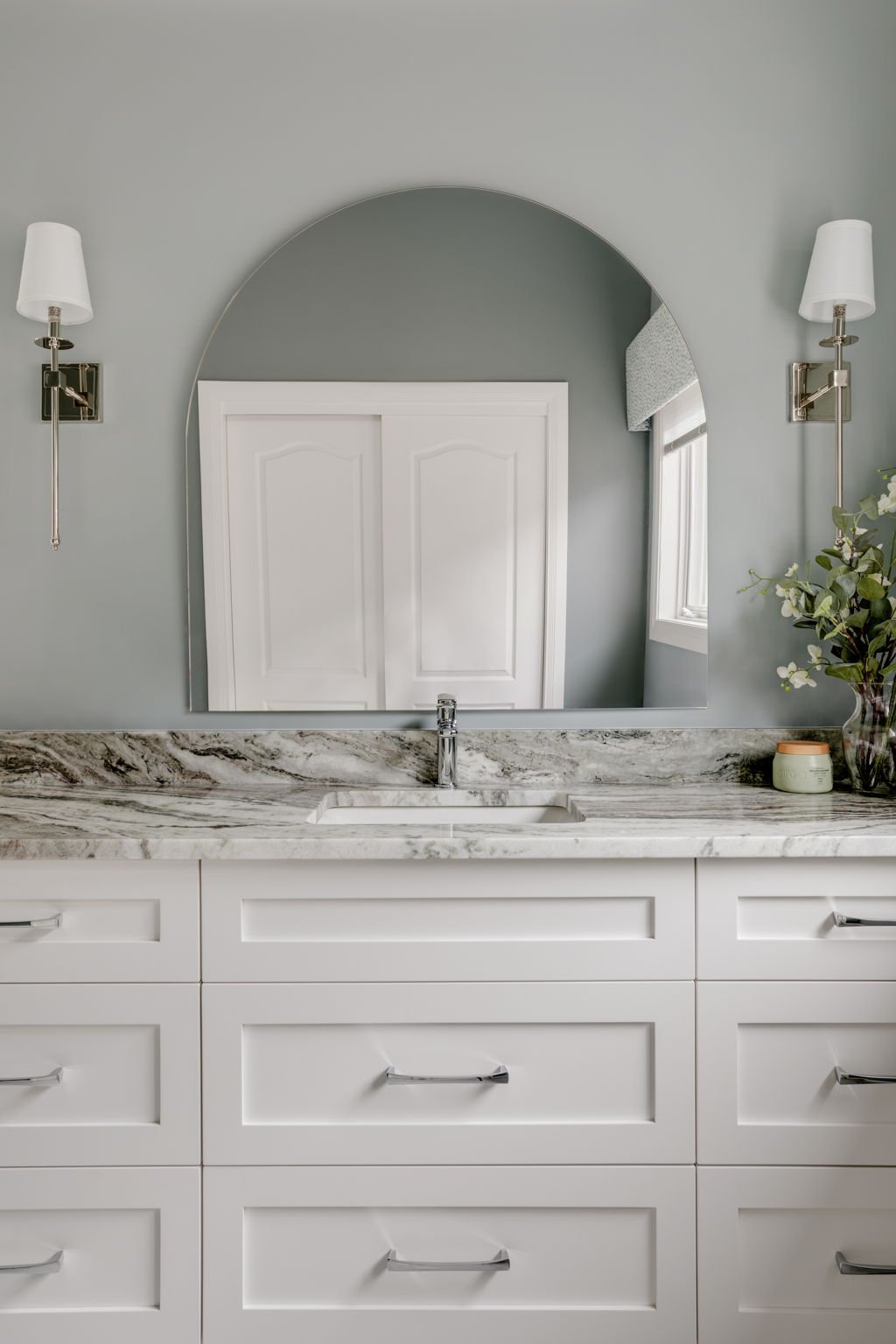
Reflected in the mirror is one of two additional closets we created.
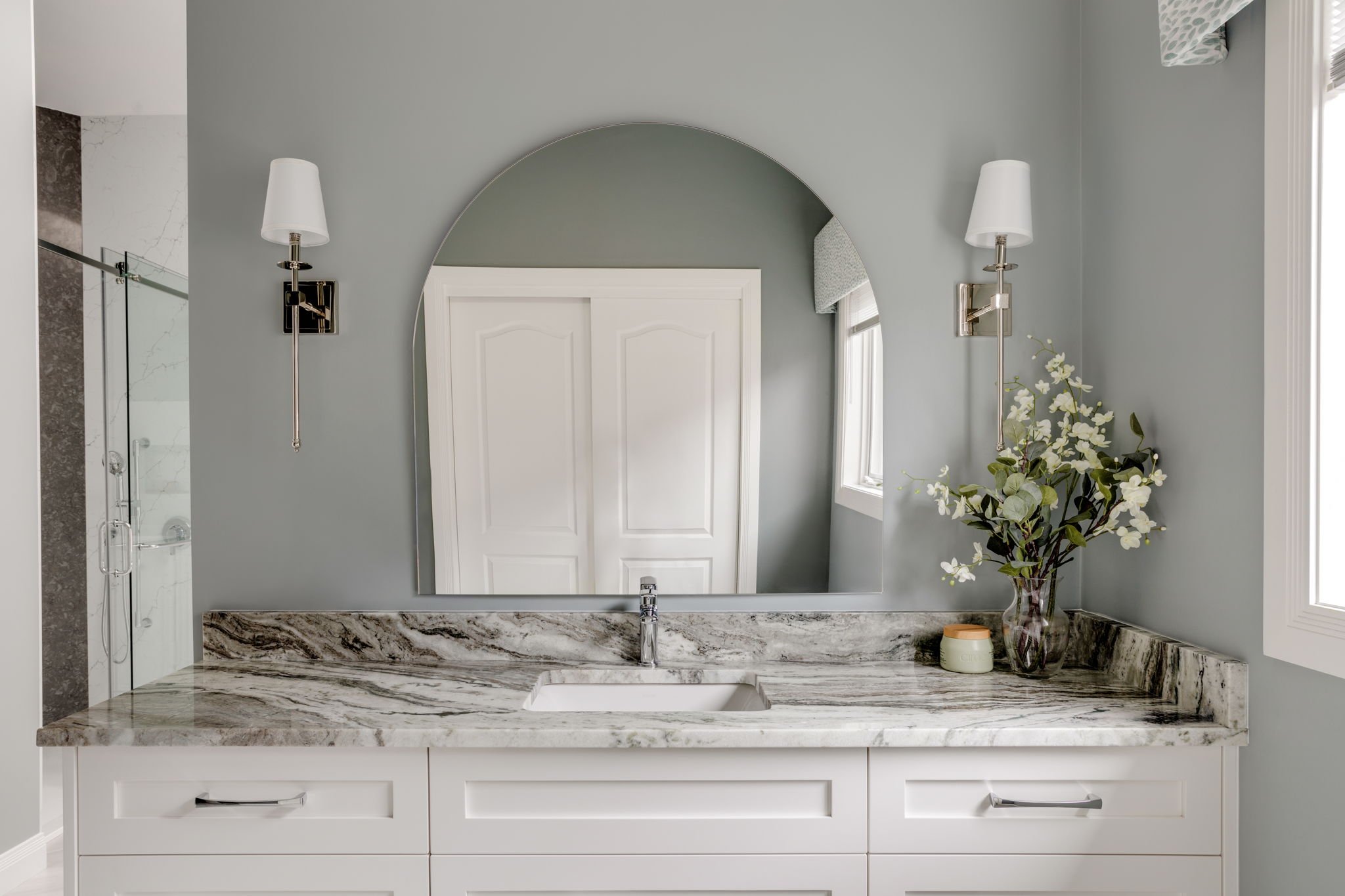
The soft arch of the mirror
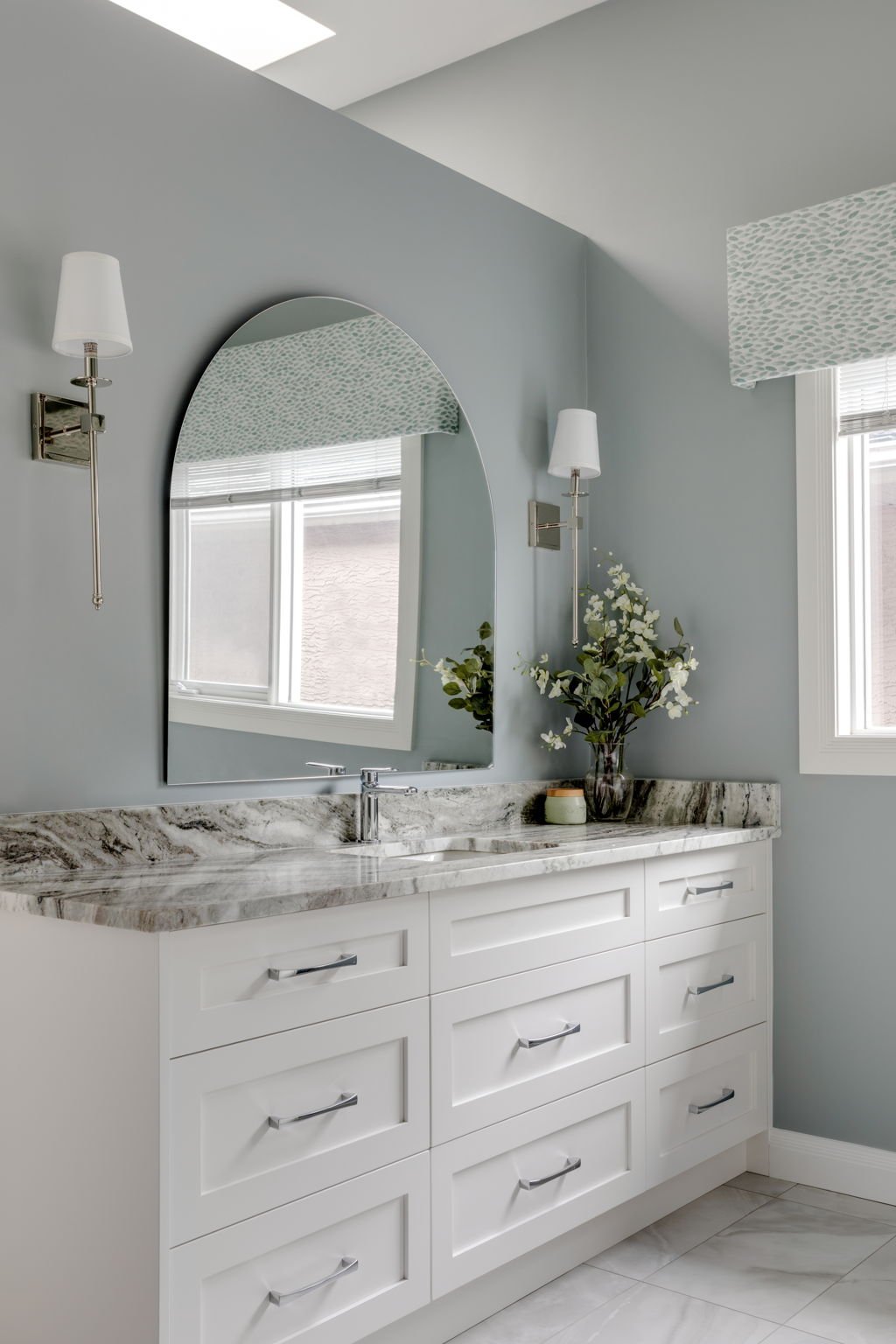
Vanity detail
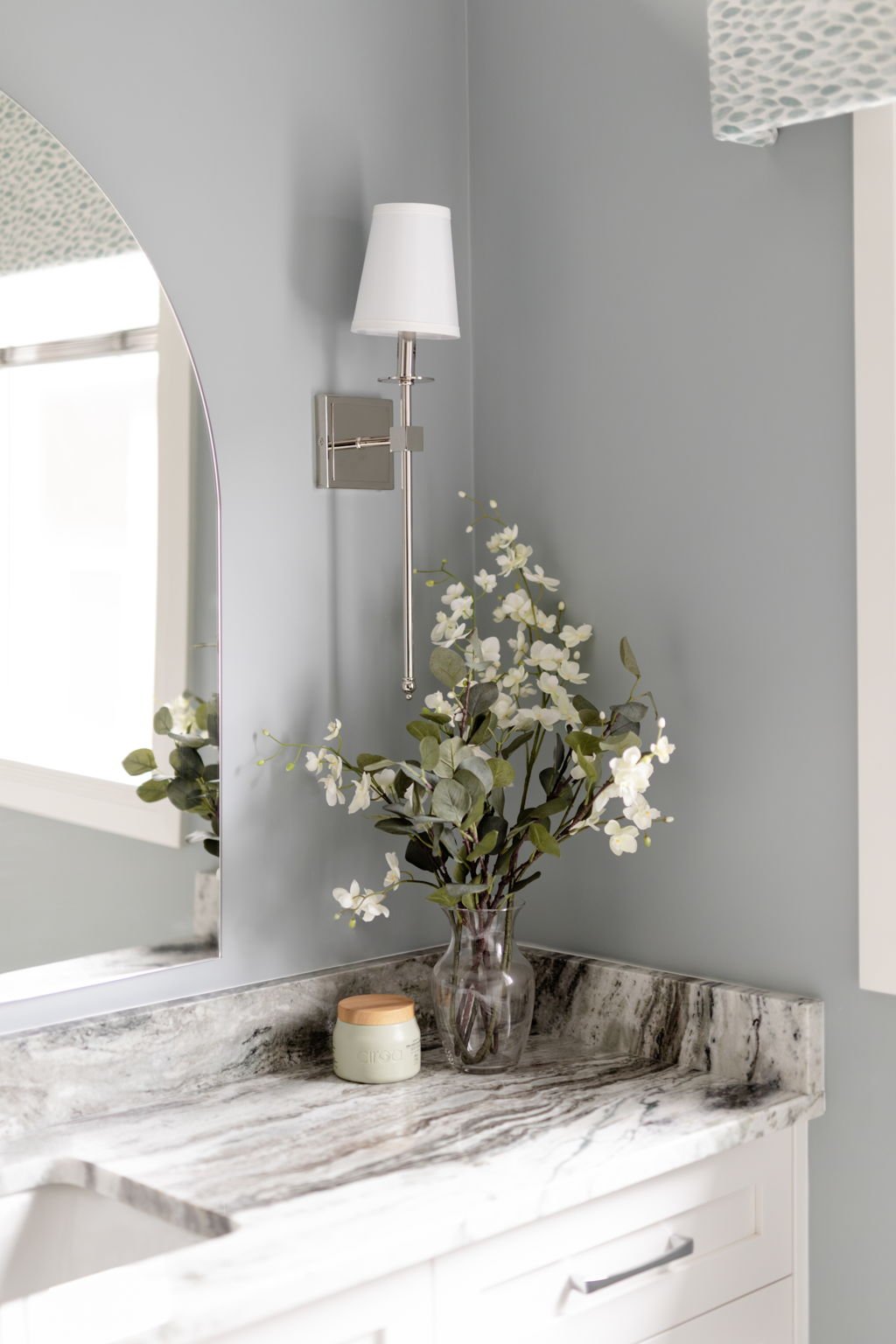
A little detail
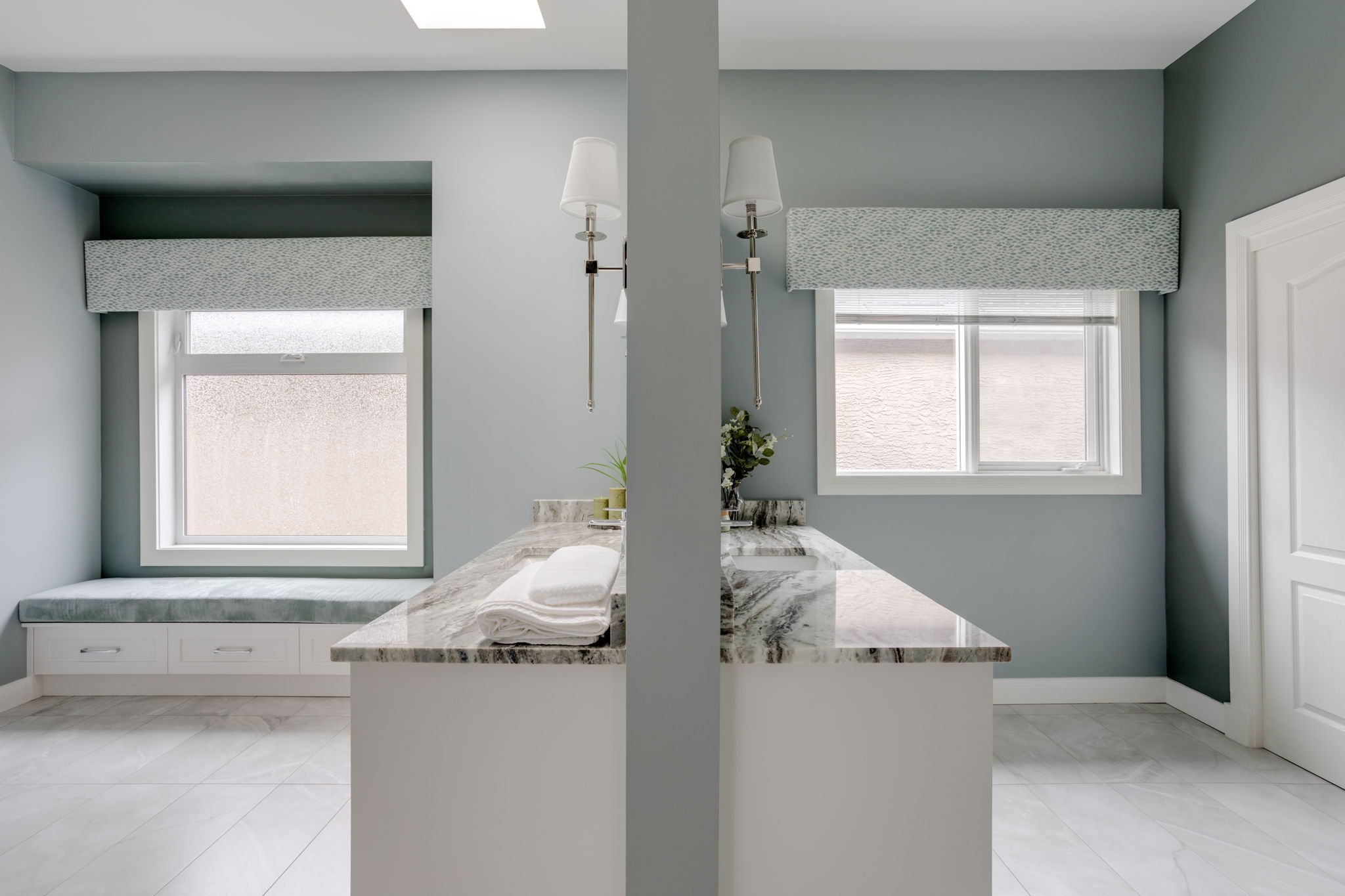
His|Her side
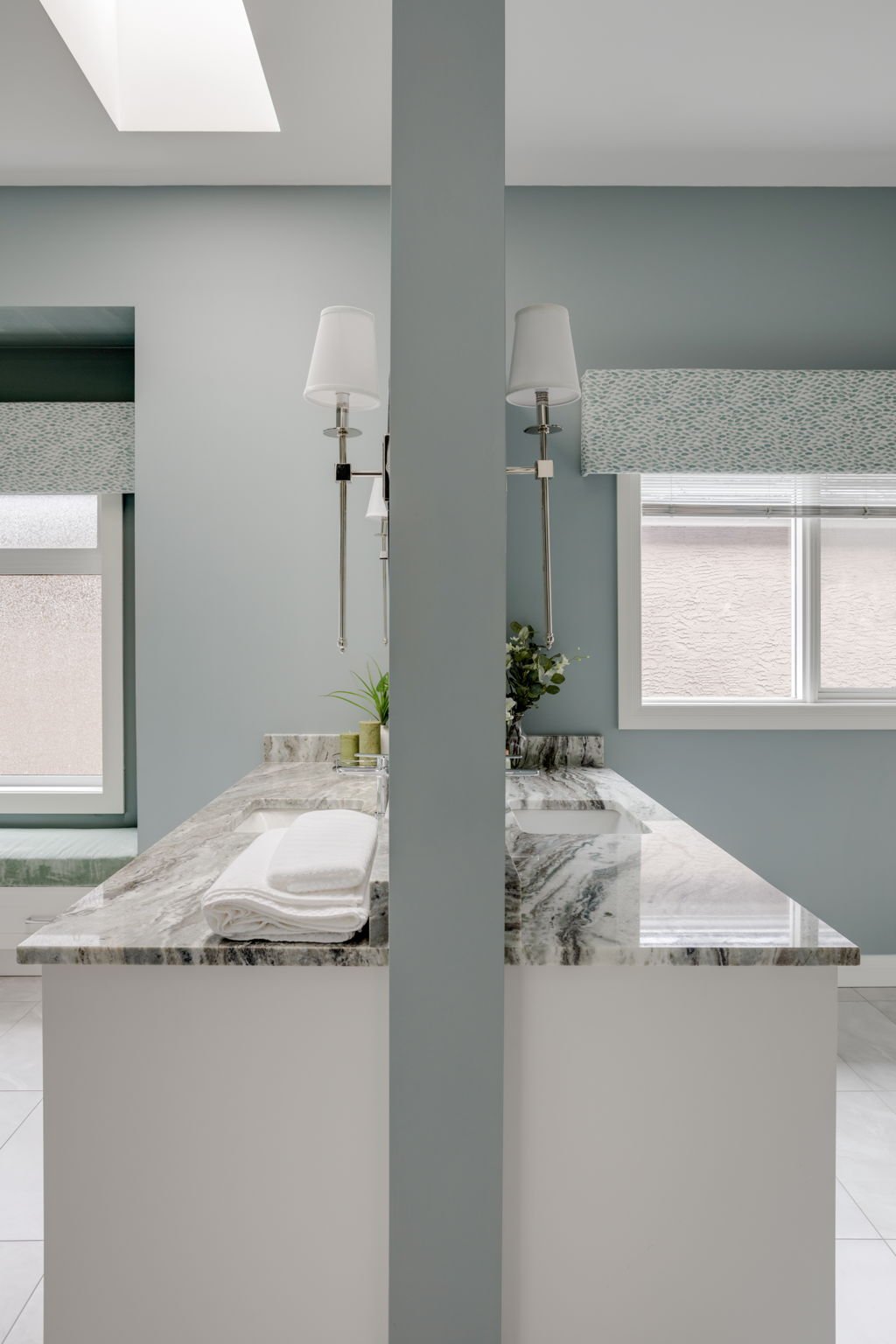
The half wall that separates his|her side.
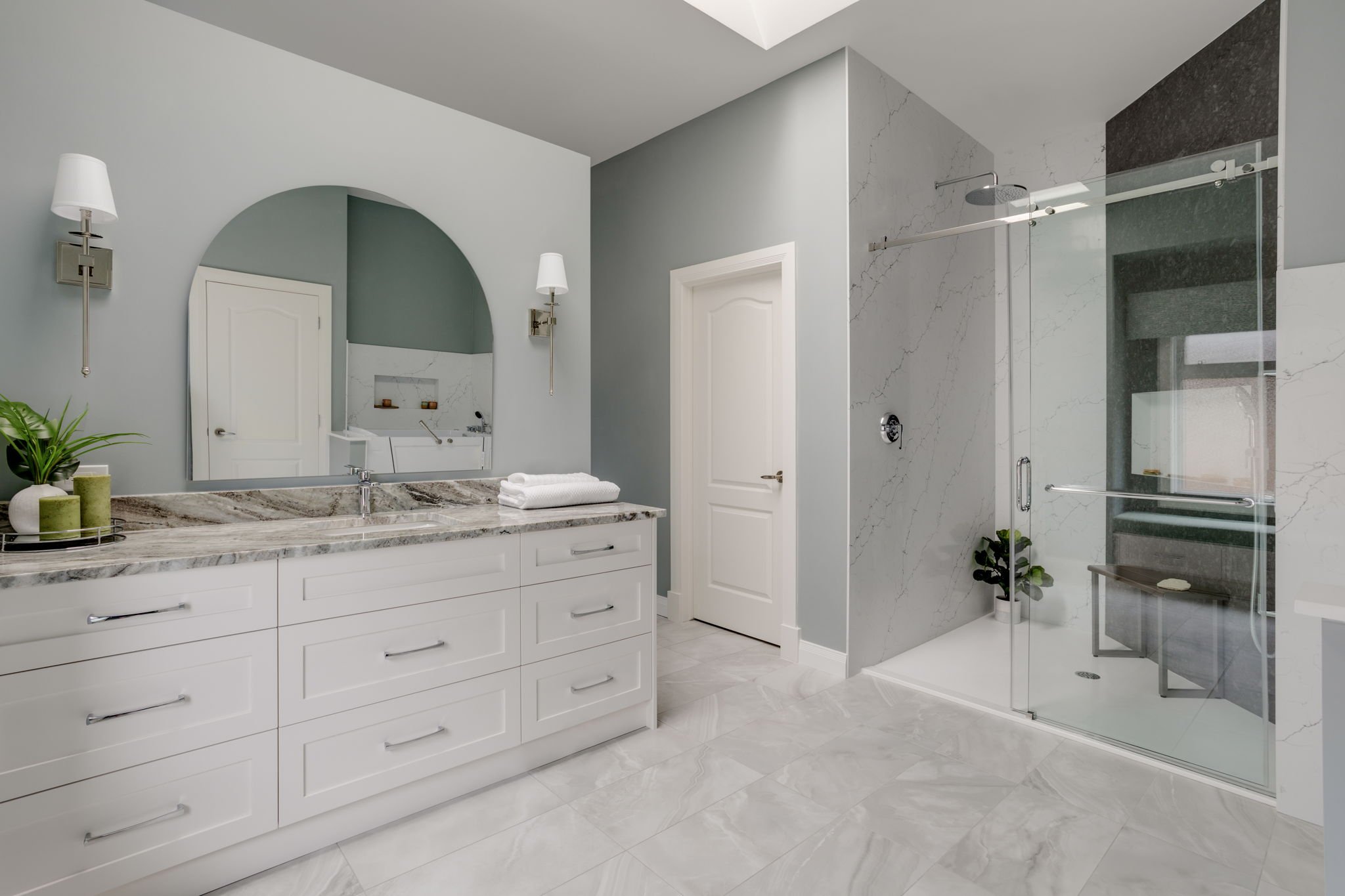
10' ceilings
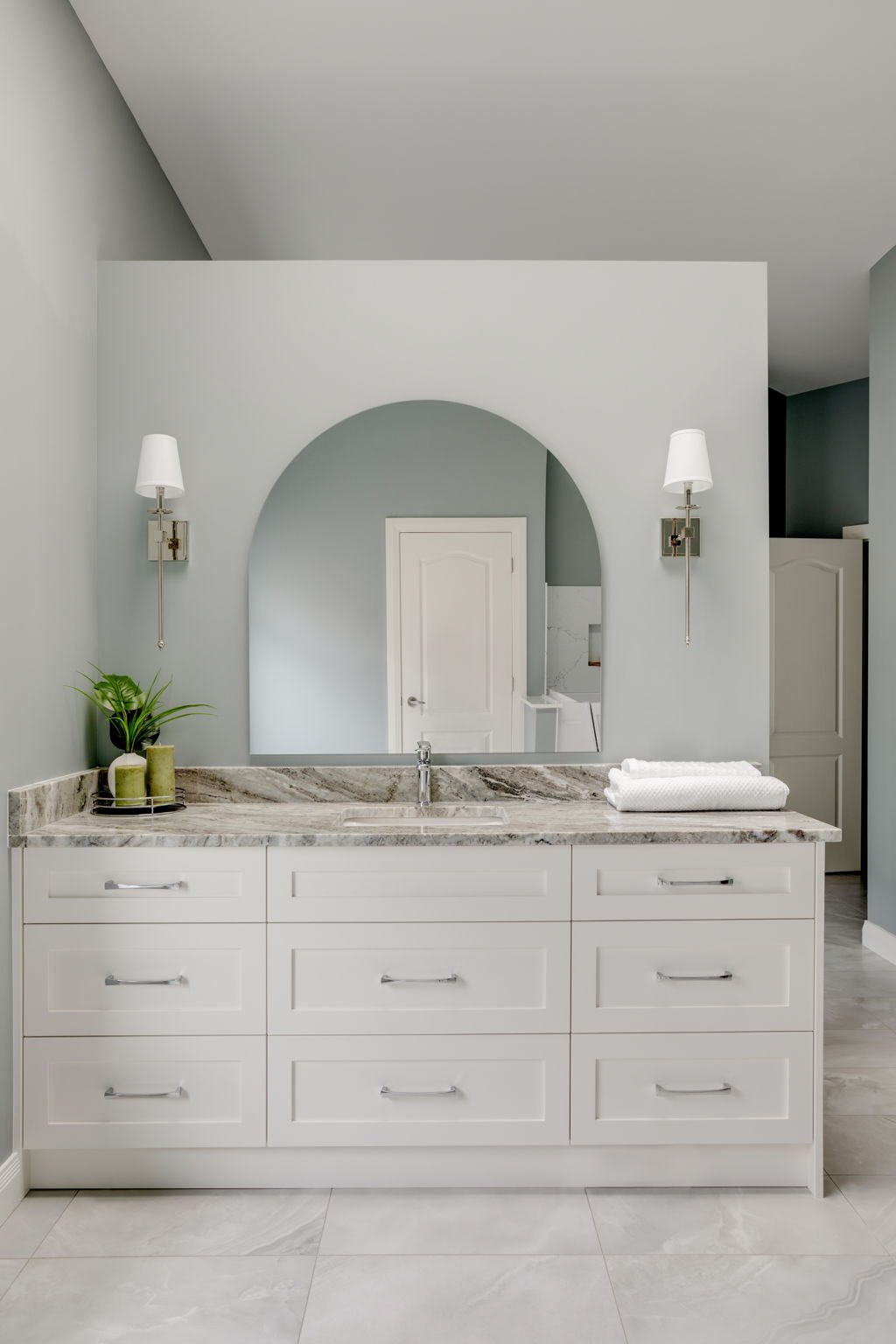
Her vanity. The half wall allows for the skylight to shine light to both sides.
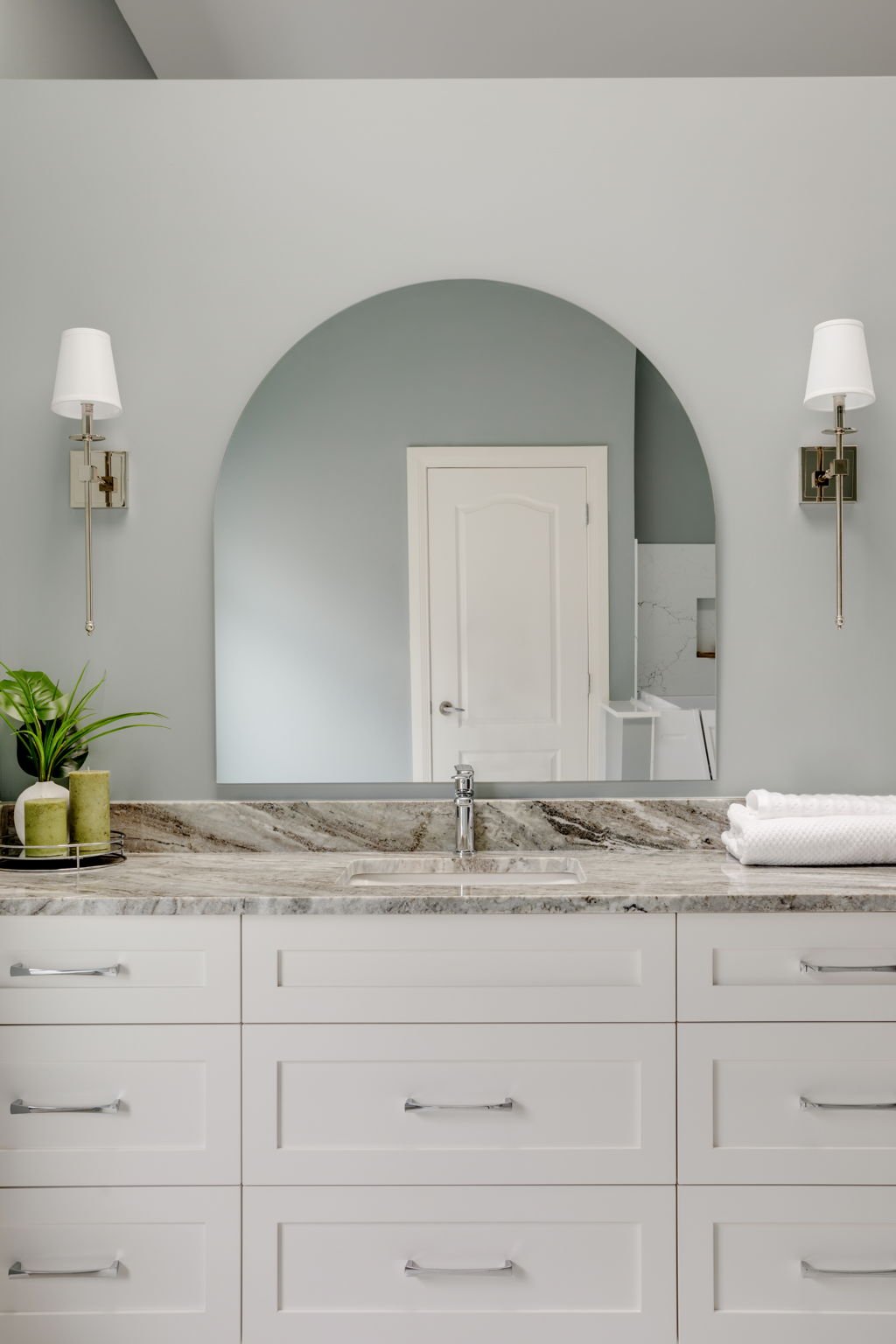
'Her' vanity
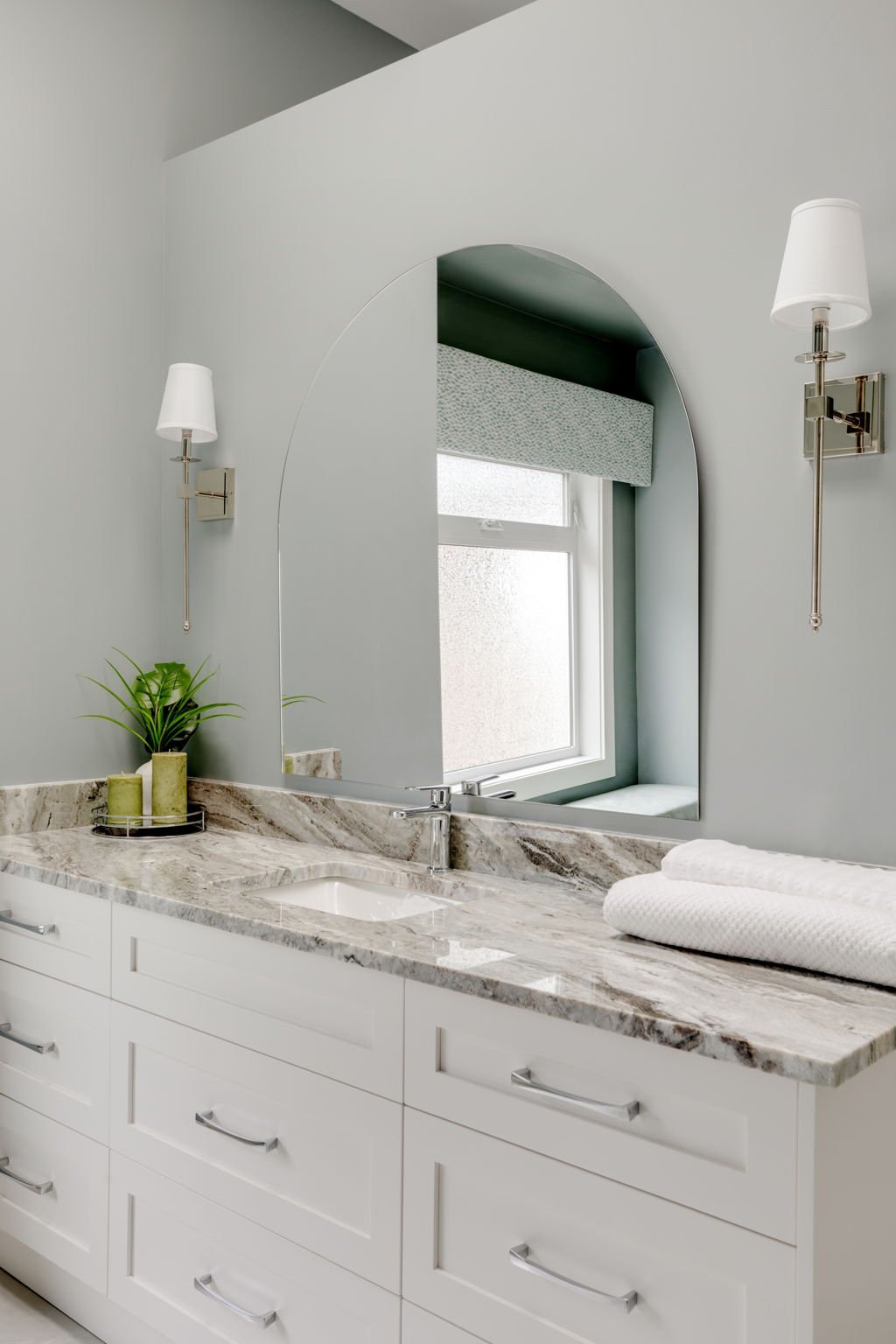
Granite counters
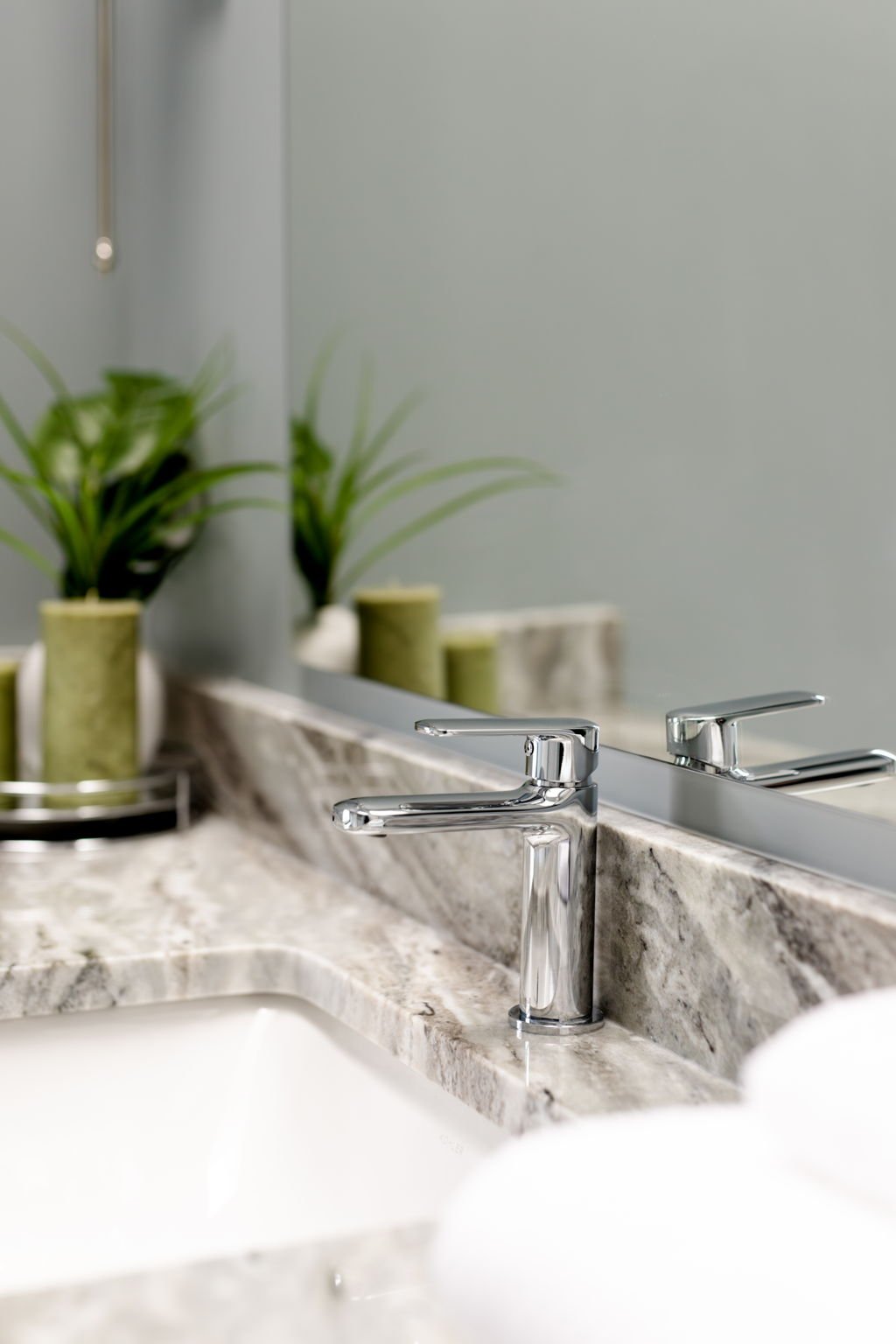
Faucet detail
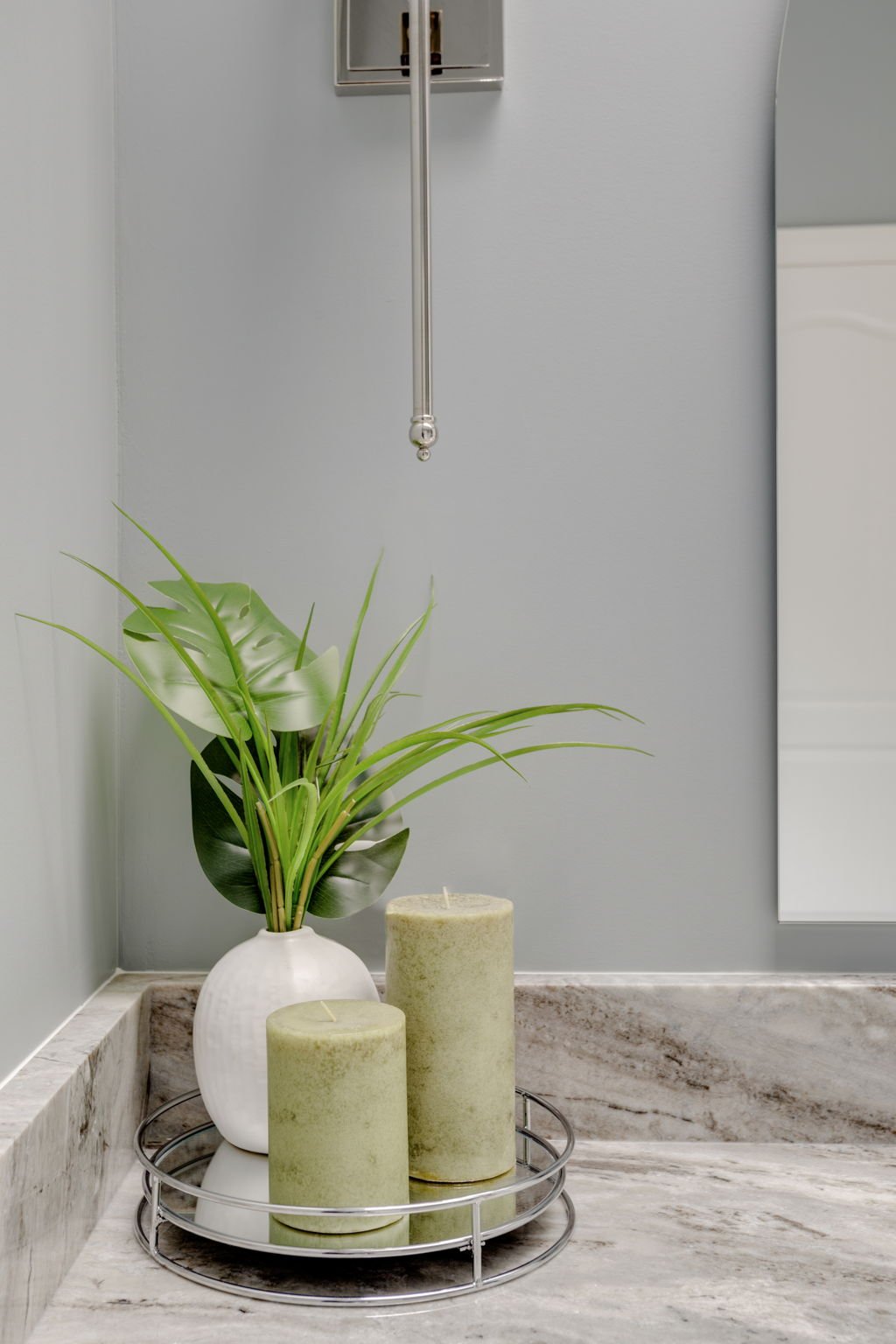
Corner shot
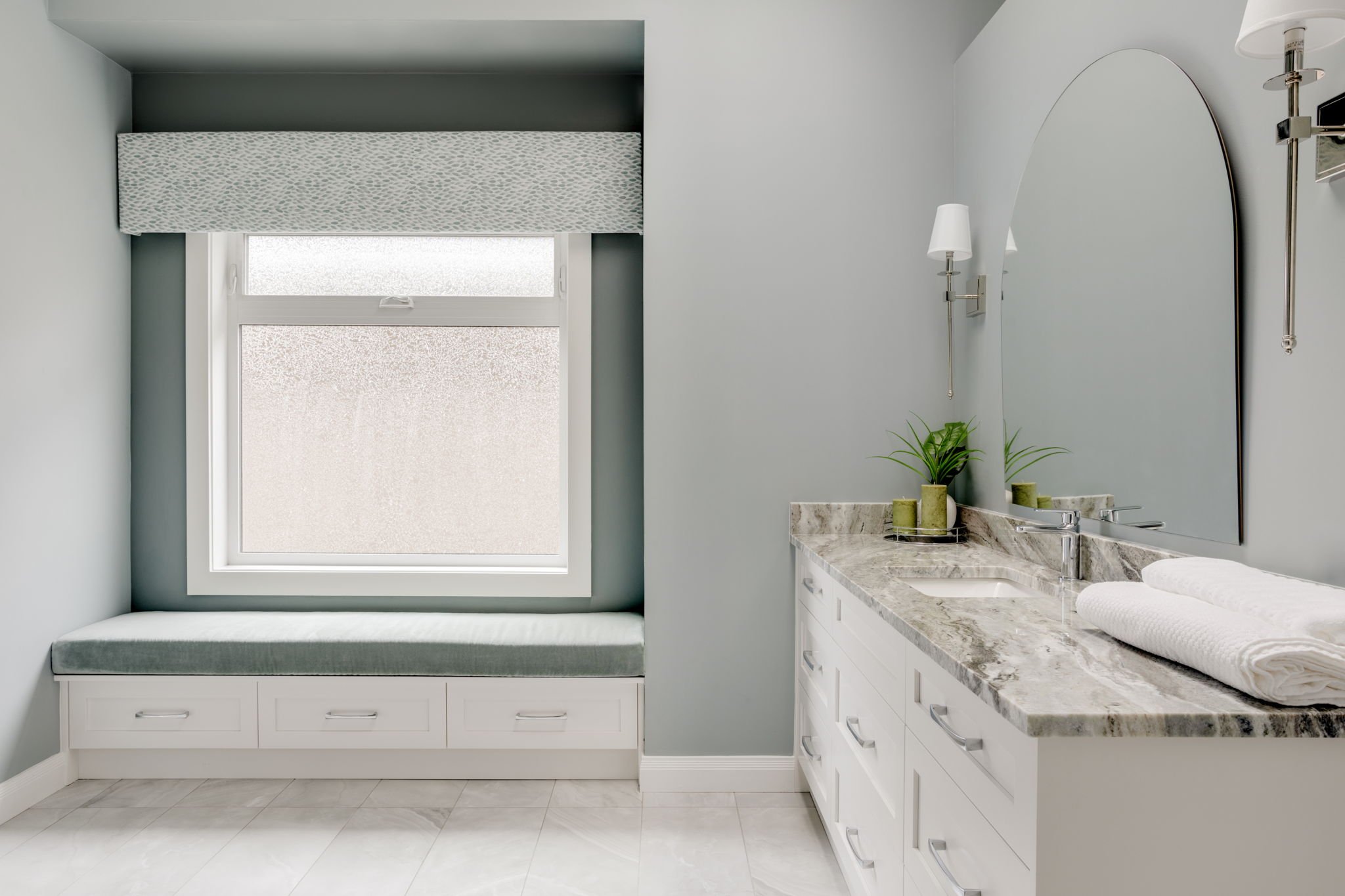
The built-in bench is where the bathtub used to sit.
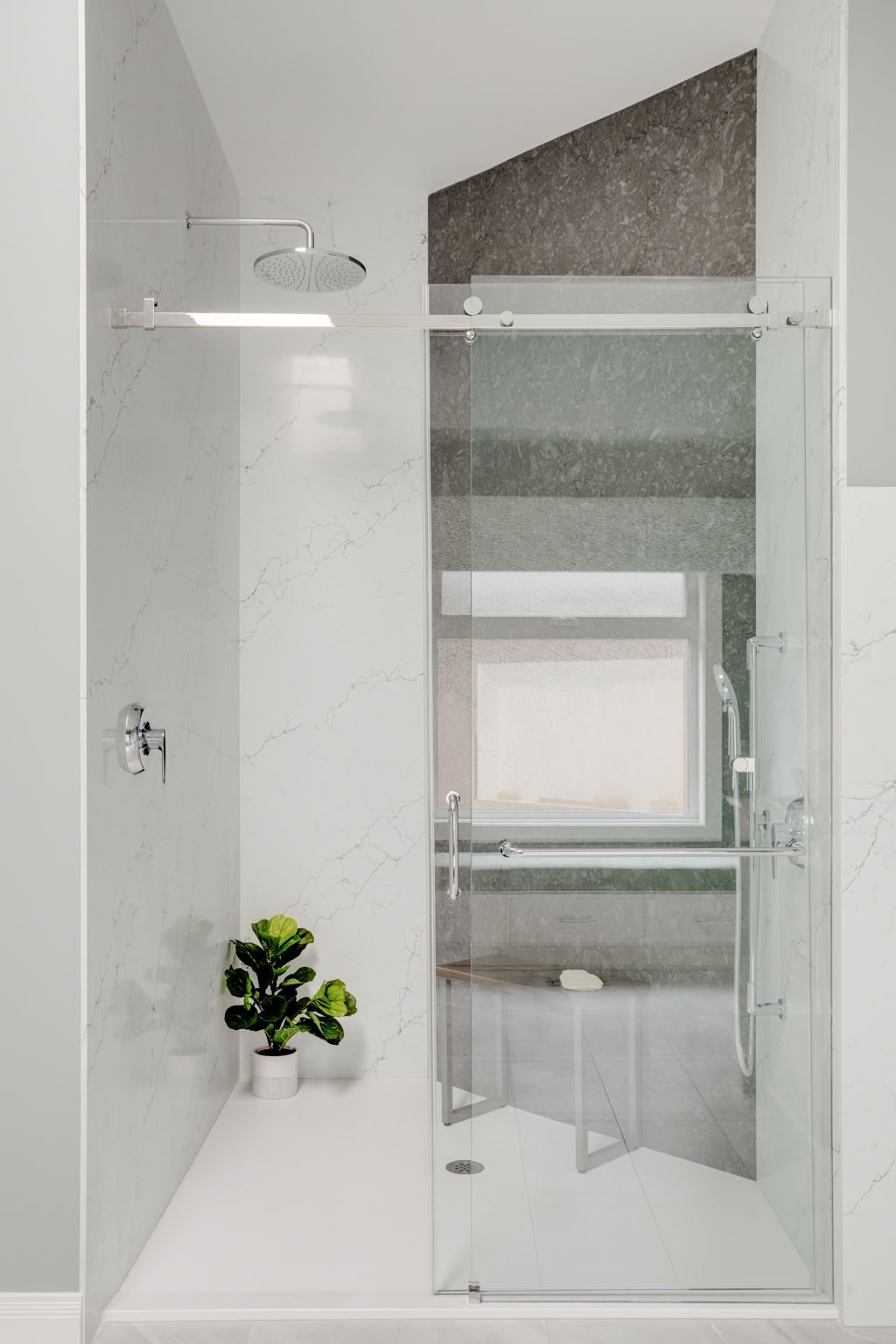
Full height (10') stone means no grout to clean!
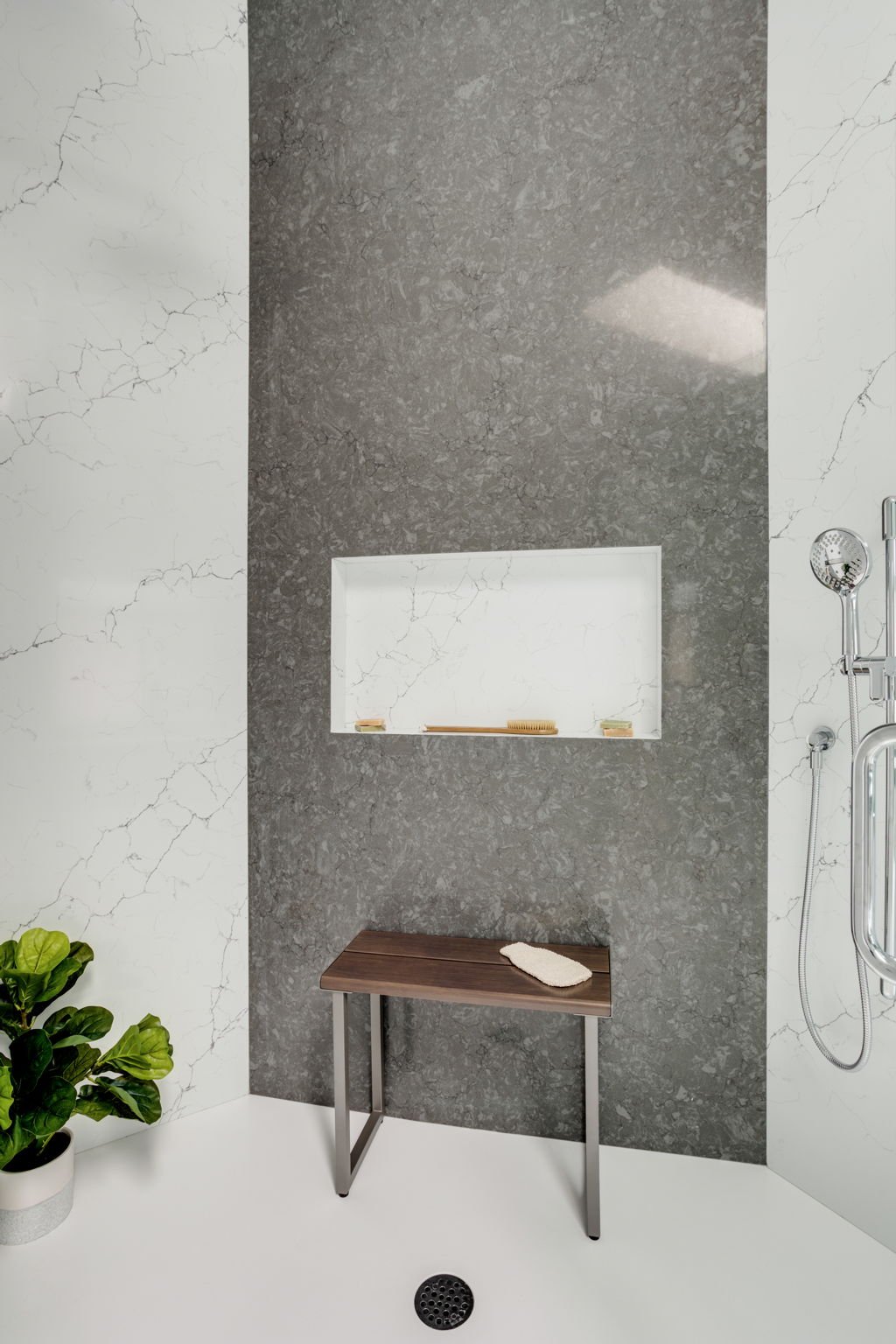
Addition of a sitting area if necessary.
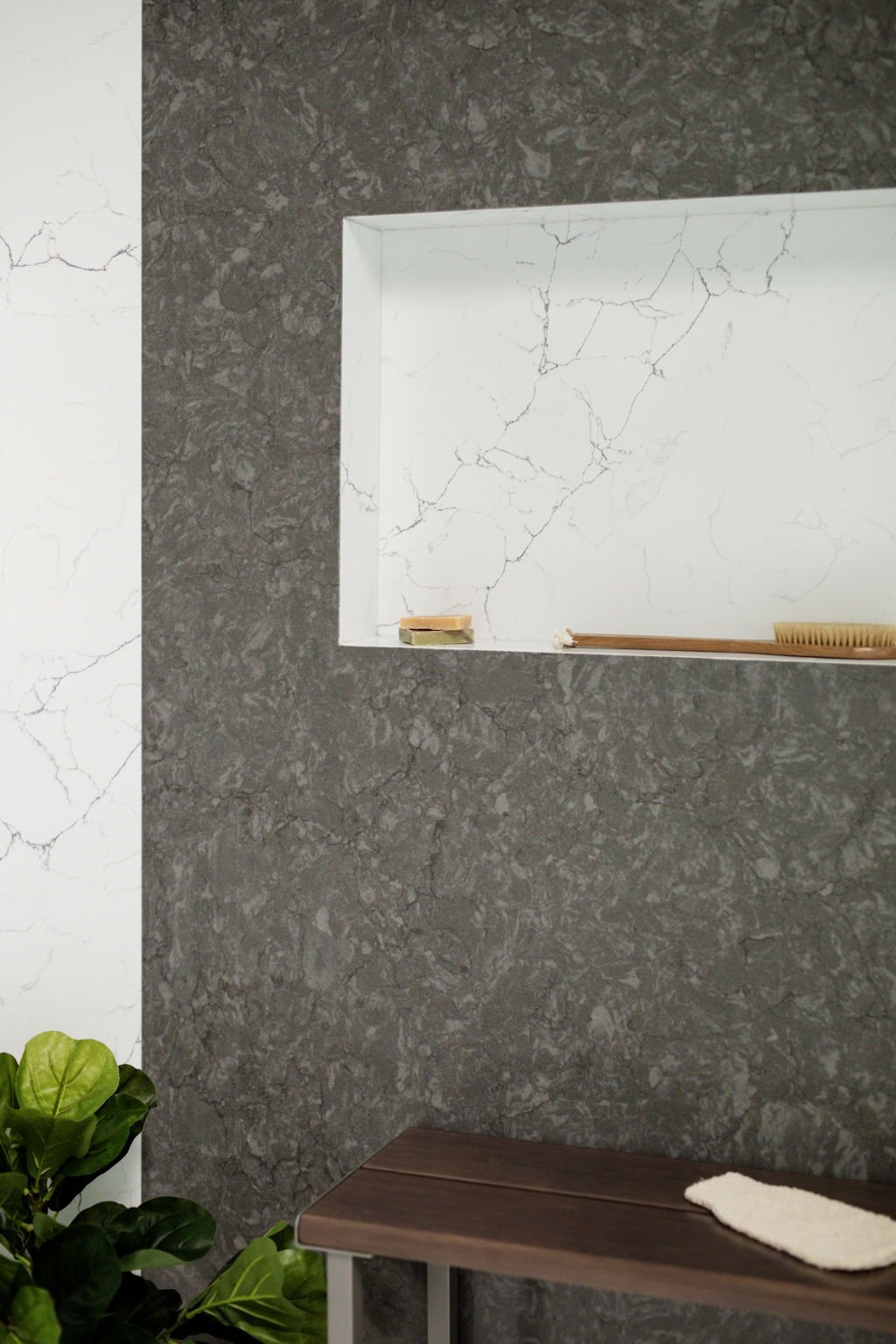
A good size niche for those large bottles.
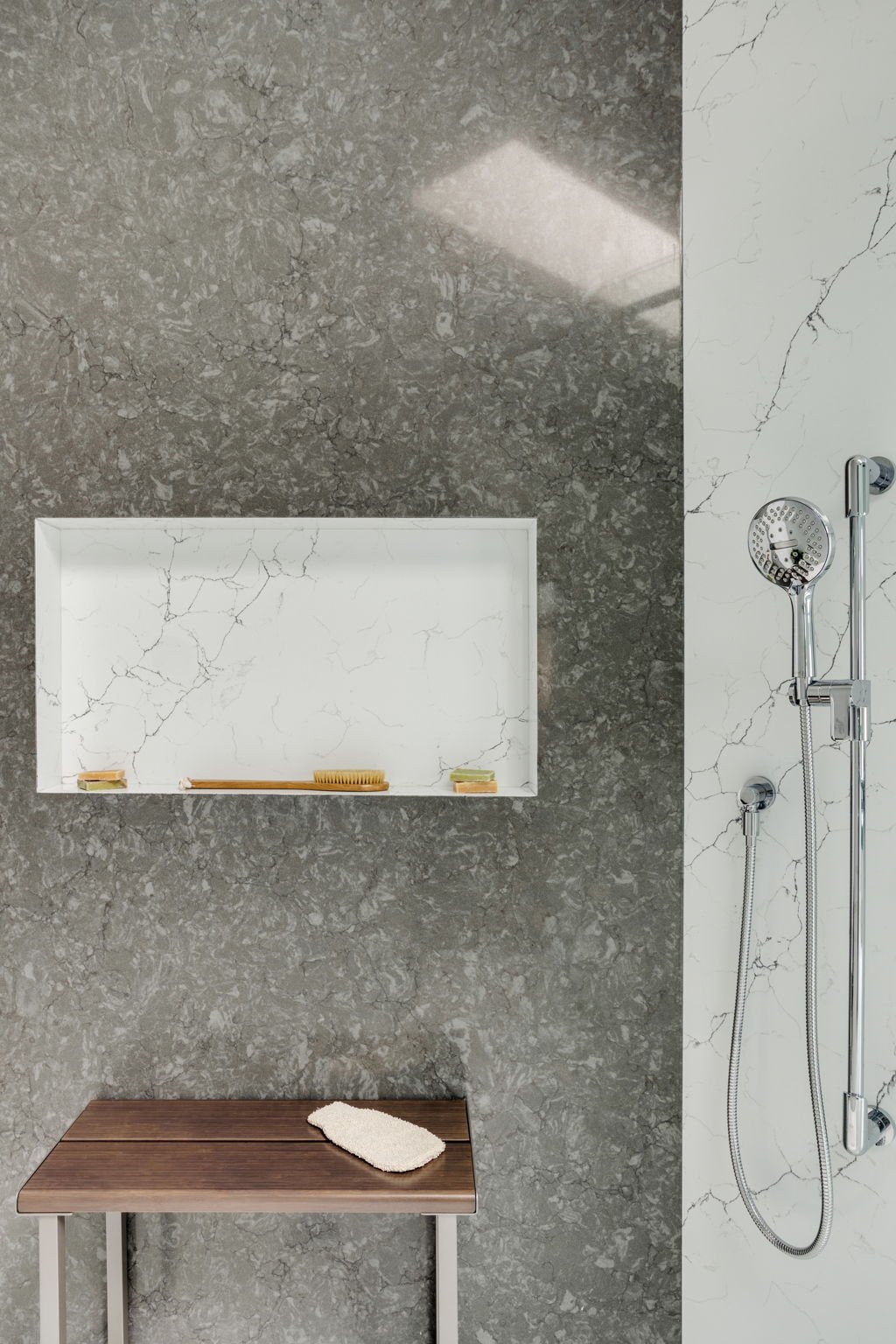
A removable bench.
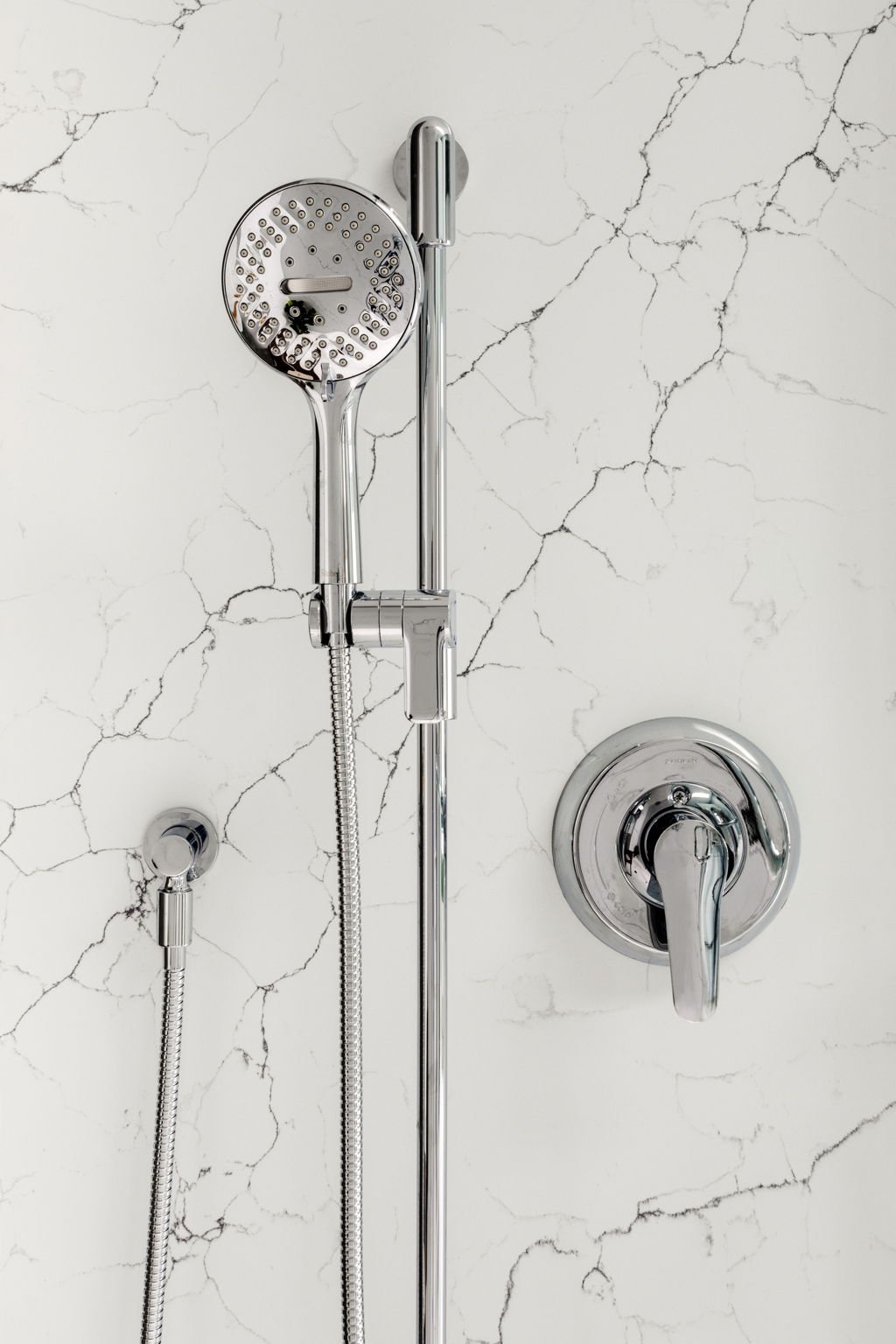
Hand held shower detail

Walk in bathtub.
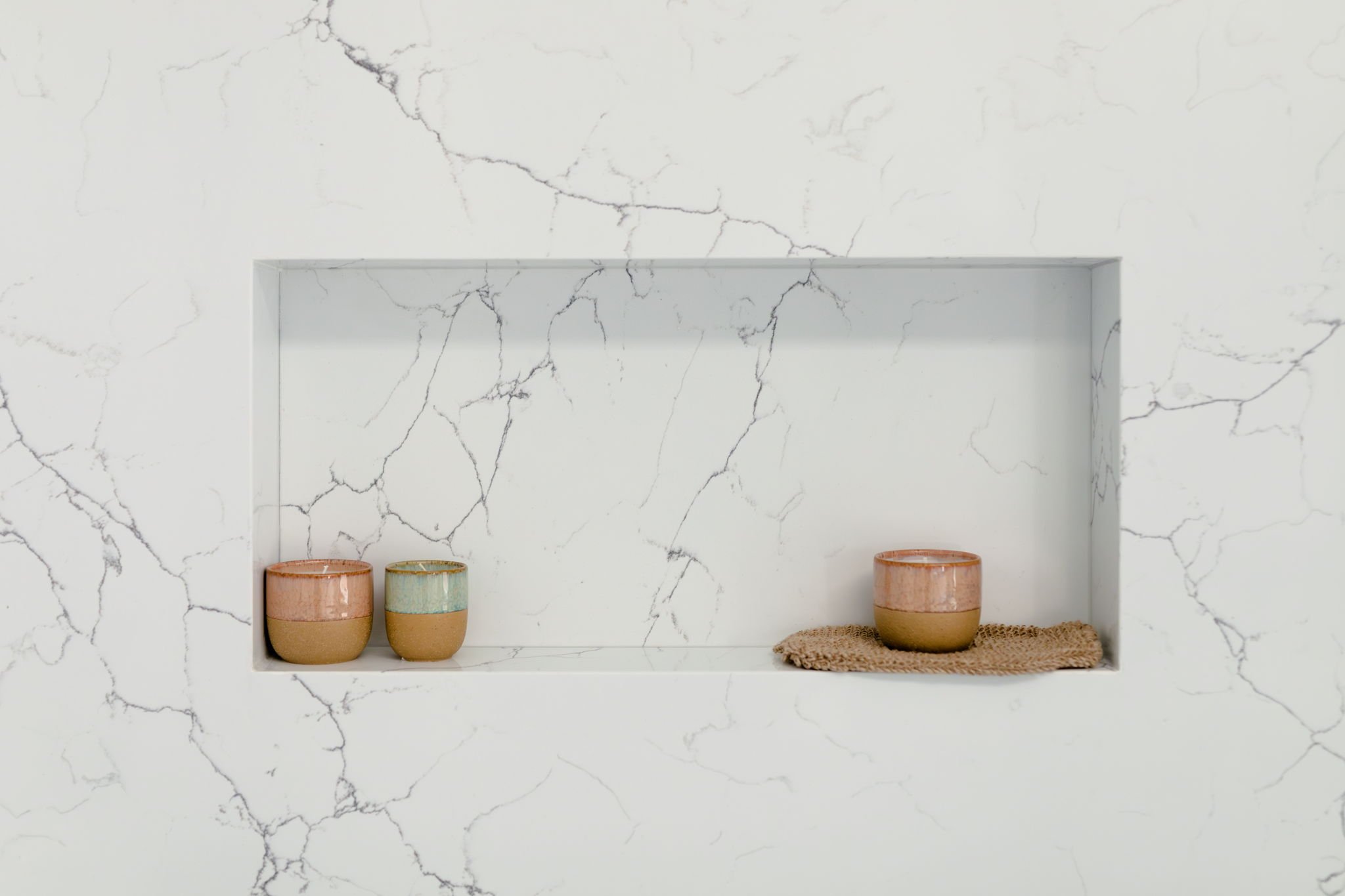
Bathtub niche detail
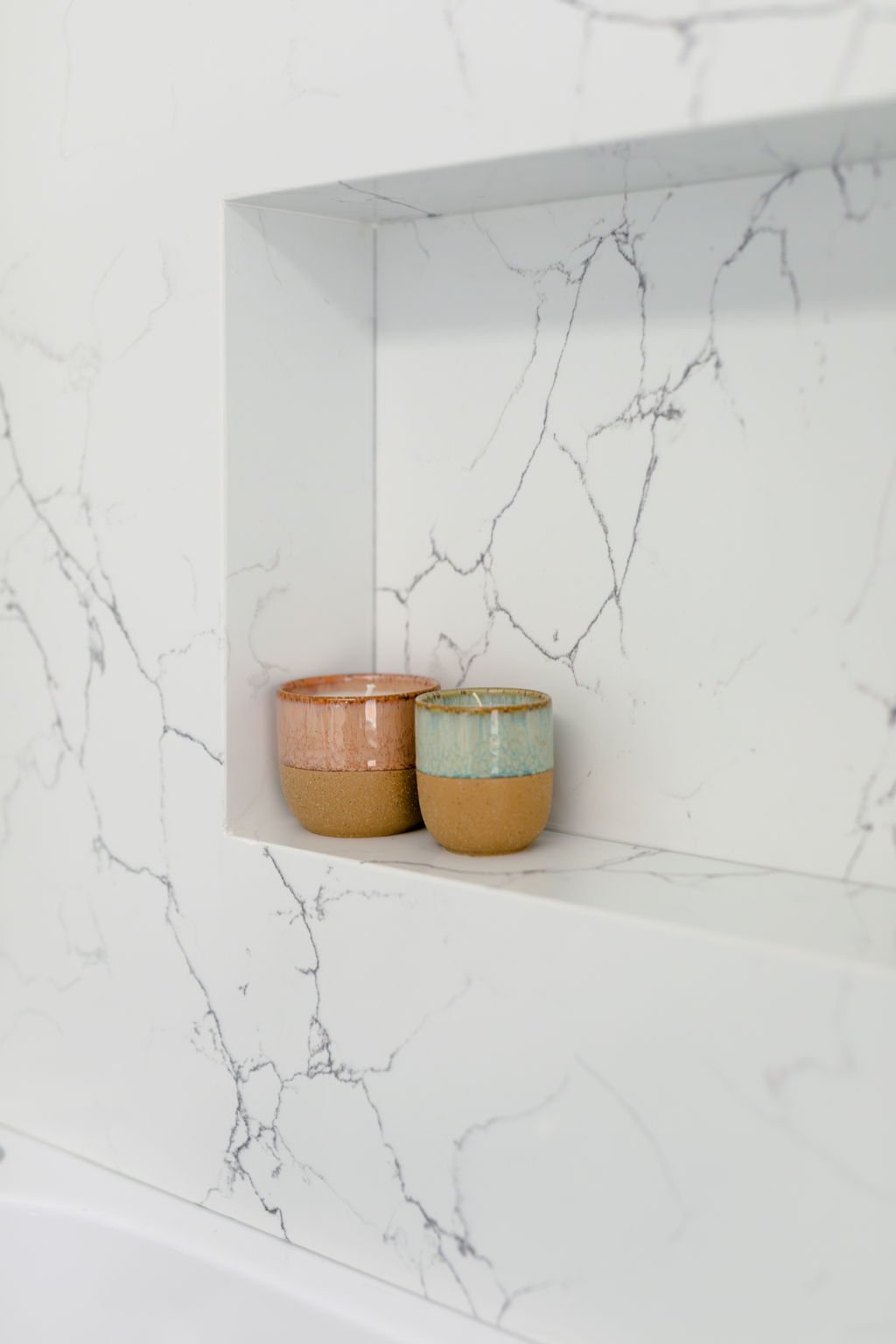
Mitred corners
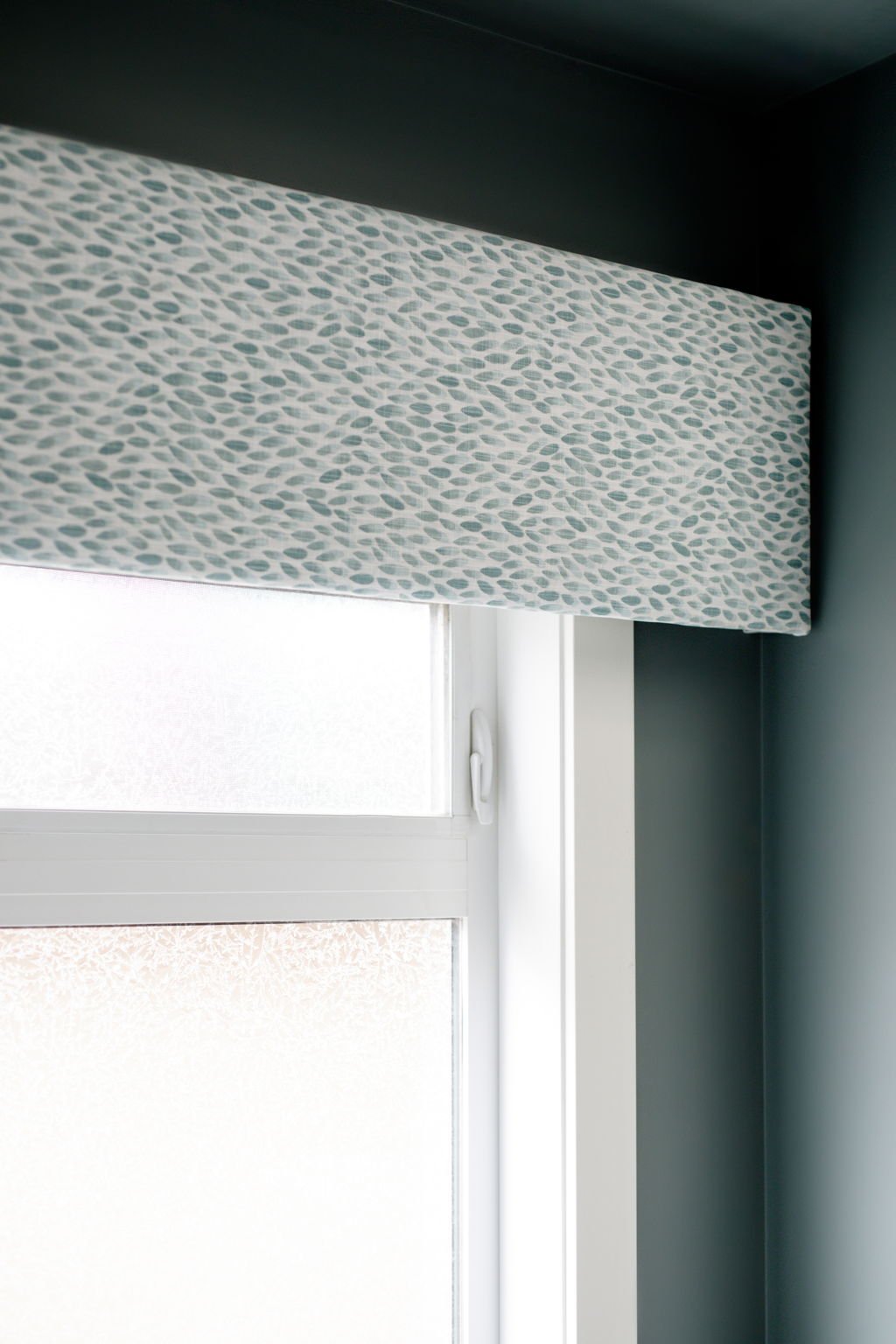
Custom valance and bench cushion

