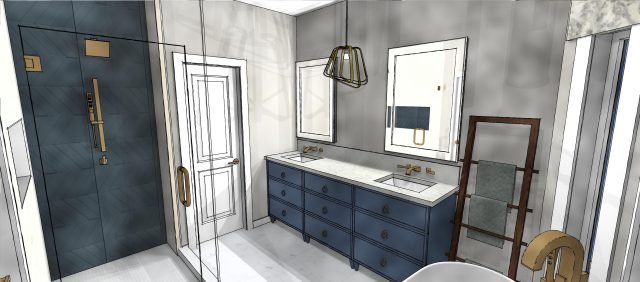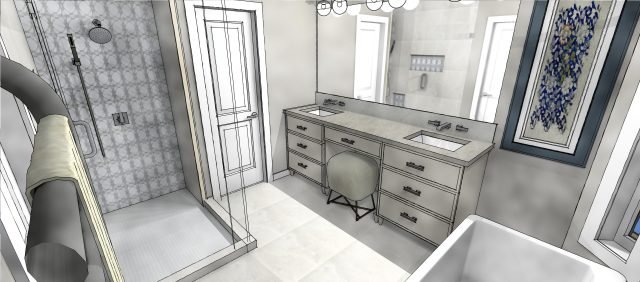Primary Bathroom Plan | A peek at an upcoming project
We are currently in the process of wrapping up seven renovation projects prior to Christmas. To say the rush is on is an understatement! During this time, we are also working on new designs for 2022. We have been working with wonderful clients in helping them come up with a new primary bathroom plan.
The As Is
We always start with the current situation, known as the 'As Is'. Below is the current situation of what we are dealing with.

Here are the items on the wish list:
- Double sinks
- Larger shower
- Smaller bathing 'area'
- Heated floor

Options
We always like to give our clients at least two options when we come up with plans. Typically, our first option is the most budget friendly. Our second option really highlights the potential of the space (with still keeping a budget in mind), but this option is not the most budget friendly.
Option 1 - Out with the old, in with the new
For this option, we looked at all of the items on the wish list to create a primary bathroom plan. The only item that is not included is a larger shower (and you will see that in Option 2).

I'm a firm believer in creating a primary bathroom plan to be nicer than the rest of the bathrooms in the home. For this plan, I created the following:
- A more functional shower (including a wall niche to store shampoo, soap, etc.)
- Double sinks
- A stand alone bathtub with a tub filler (floor faucet)
- Everything new
While we have not started to select the 'pretty', I created this design to incorporate blue into the vanity and into the shower area.

Option 2 Seeing the full potential
In looking at how to make the shower larger, one area that we could 'steal from' is the linen closet. The current linen closet is 24" deep and if we steal some space from this area, we could make the shower larger without any other work that would include a domino effect (the door to the primary bathroom was discussed).
For this plan, I created the following:
- A larger shower
- Double sinks
- Make up area
- A stand alone tub with a deck mount faucet
- Everything new

As I have mentioned, we have not started to select the 'pretty'. For this plan I created this design to incorporate a creamy white into the vanity and into the shower area.

Items to consider
During the presentation, we discussed the following options and ideas:
- Vanity faucet and whether to have it come out of the wall or from the counter.
- Design of the cabinets to get the most storage possible.
- Two mirrors (backlit) vs one large mirror.
- Bathtub faucet - tub filler vs deck mount faucet.
- Heated towel rack - and where to place that as wall space is at a premium (thus the entrance to this space is not changing).
- Heated floors.
- Style and features for the new toilet
While there will be other items to discuss, do you know how many decisions need to be made for a bathroom? Just take a powder room, for example. Did you know there were 25+ decisions to be made for that space in your home?
Next Steps
My clients now have the pdf design plans to review. What typically happens is that there are elements in Option 1 and Option 2 that are requested. From here, we will start working towards the final primary bathroom plan so that we can use that to obtain quotes from our trusted trades. 2022 is going to be a great year for my clients!
Shop the Look
Pulling together a space, with so many decisions to make, is not as easy as it seems. Each decision is made with the big picture in mind. I've pulled together the following that could work for bathroom.

[show_boutique_widget id="1105363"]



