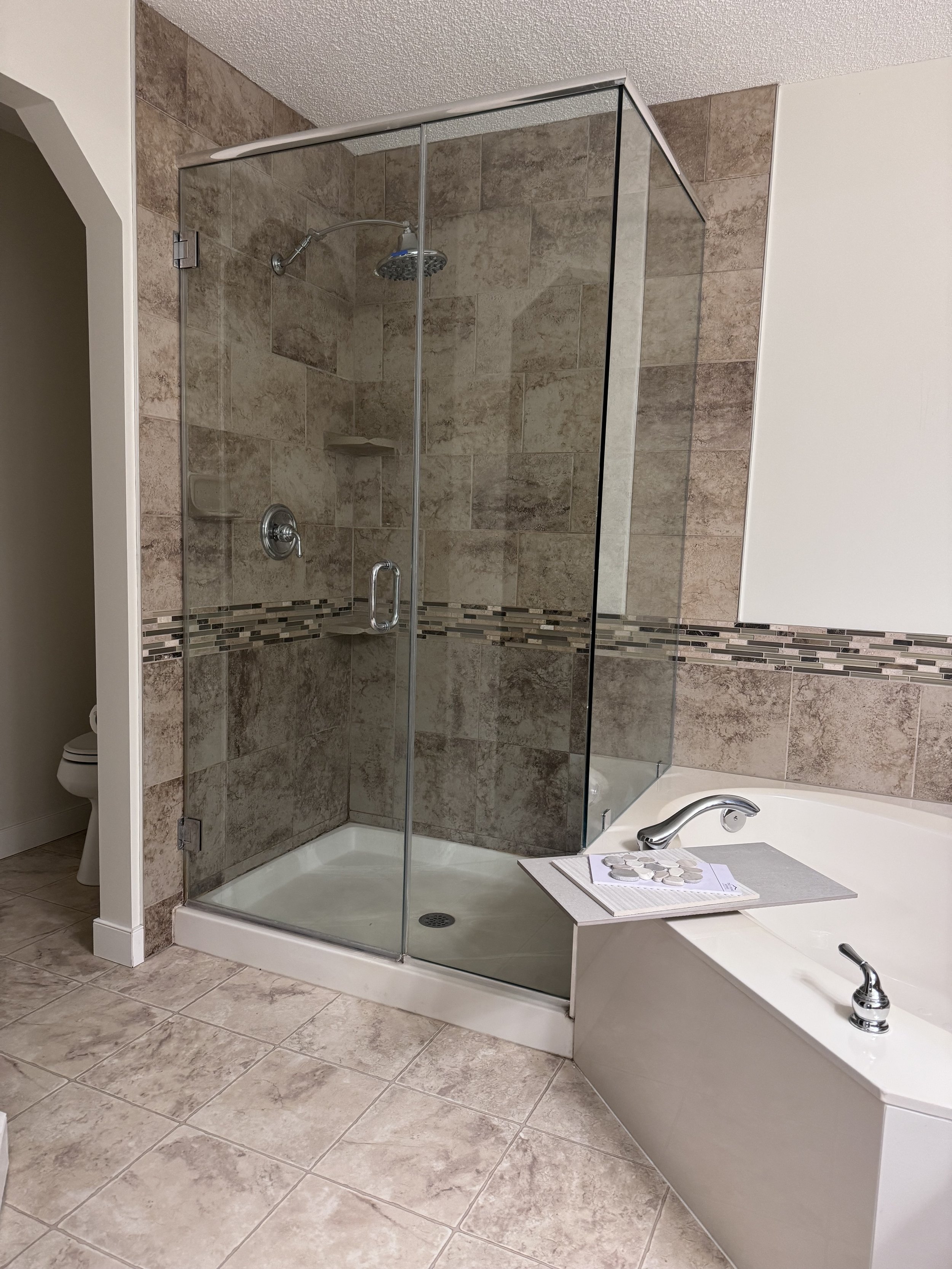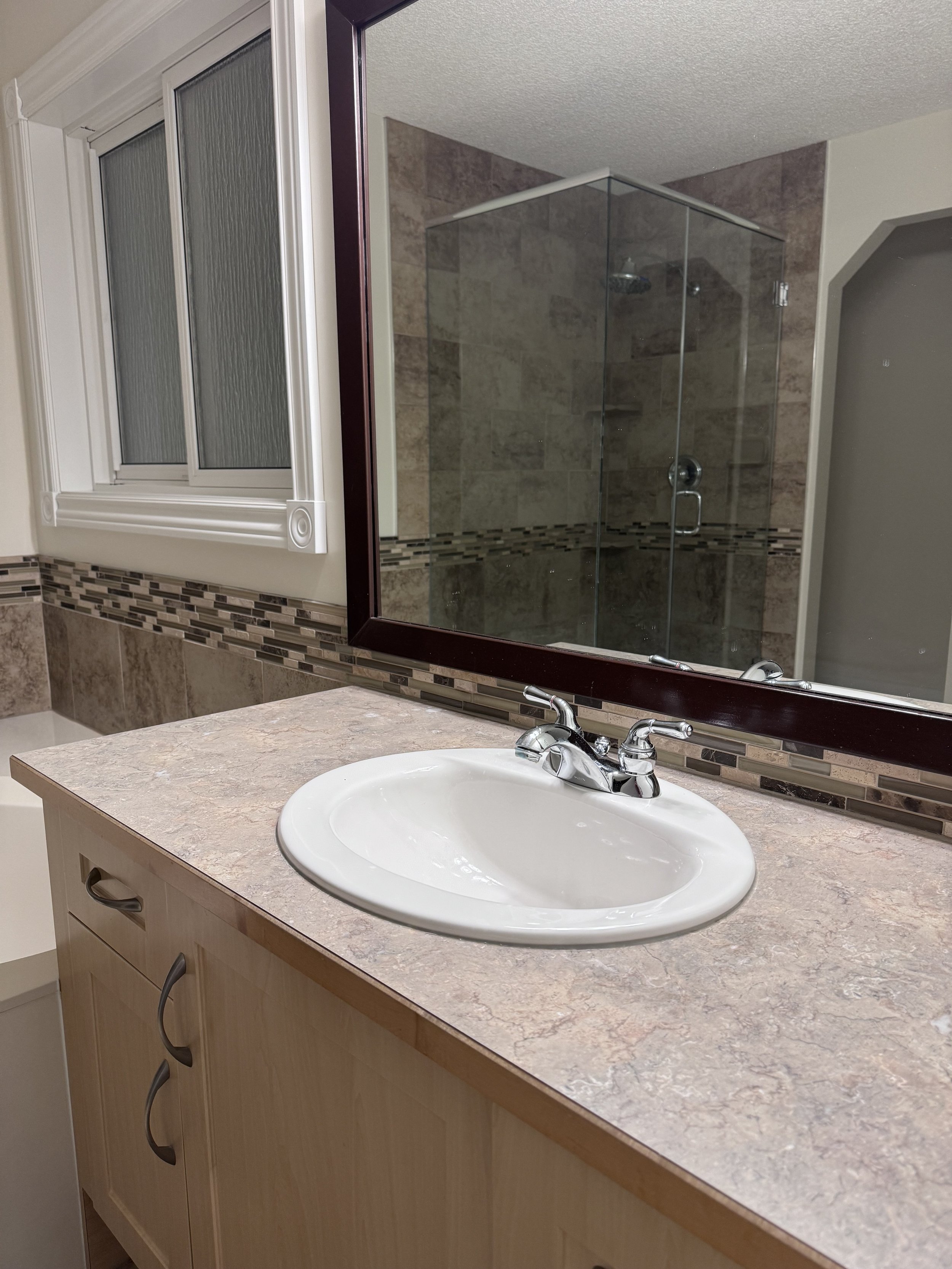One Room Challenge WEEK 1: Introduction to the space
I am so excited to be participating in the One Room Challenge this year and completing a main bath refresh. So what is the One Room Challenge™?
The One Room Challenge™, currently in its thirteenth season, is a widely anticipated biannual event every April and October. Every Thursday, the designers document their process while sharing their sources and professional advice over the eight weekly posts.
You can see all of the participants for this spring here.
AS IS
For this round of the One Room Challenge™ I am going to tackle our Ensuite. The Mister and myself built our home in 2001. We were moving from a lovely bungalow that we built to a new, second story home. It was more than enough space for us and at the time, fit our budget. I loved everything that we selected – in 2001. That being said, since 2001 we have fully renovated our entire main floor, made flooring changes and millwork changes to the second story, completed a One Room Challenge™ on our main bathroom , as well as developed our basement.
One Room Challenge™
One of our past ORC™ projects
The only space that we didn’t touch was our Ensuite. There was a little method to my madness with keeping this space until now. First off, I wanted to ensure we were just not completing an ‘R & R’ (remove and replace). I wanted to place some thought into how we use the space, how we see ourselves using this space as we age, and I wanted it to be damn pretty.
THE ’AS IS’
When we built our home, there were only so many options that we could add to our home for the various areas. The home builder that built our home had no customizations’ other than what they offered. There were no changes we could make to their offerings. As you can see below, the options are listed on the right hand side. I happened to find this little gem in our builder’s binder (thus the holes that were punched into the plans).
We select the largest ensuite option that allowed for our space to have a nice soaker bathtub, a walk-in shower, and a walk-in closet. The downfall was that with every plan, there was only a single sink vanity. With this ‘Deluxe Ensuite’ plan, there was also a window included by the soaker tub.
WHAT I CURRENTLY LOVE ABOUT OUR SPACE
I love a good bath. With our current plan, we have a great soaker bathtub that I have used many, many times. The Mister loves to shower. As such, our current shower is large enough to have a bench in it so that he can have a good, steamy shower.
WHAT I CURRENTLY DISLIKE ABOUT OUR SPACE
While the Mister and I are not ones to have excess clothes, I really dislike our walk-in closet. Our long wall in our closet is a double hang with the shorter wall available for long hanging items. I detest the wire shelving that the builder installed. Let’s not forget that in 2001, wire shelving was all that builders seemed to be using. I do have to remind myself of that.
The single sink. While I love the Mister with all my heart, I detest sharing a sink. I like my personal space and I believe I have waited long enough for my own sink. Am I right???
The wall separating the bathroom and the closet. While the Mister and I do not get ready at the same time during the week, I feel the space is a traffic jam on the weekends. Again, I like my personal space.
There is no door currently to this space.
The built-in arches have all been removed throughout our home and this space still has 3 of them! There is one to the entrance of the bathroom/closet, one into the closet, and one into the water closet area.
The elements: from the flooring, to the tile, to the popcorn ceiling. Make it all go away please!
THE ARCHES
Please make them go away.
THE BEAST
While I love my bathtub, it is a beast!
DATED
Laminate counter, self-rimming sink, and a single sink.
Pencil tile and framed mirror - need I say more?
WHAT IS OUR PLAN?
Stay tuned for next week to see what we have planned!









