Basement development plan: How we came to the final plan
I have been working with wonderful new clients to help the with the design and create a new basement development plan. I thought it would be fun to take you on our journey of the steps we went through to come to the final plan.
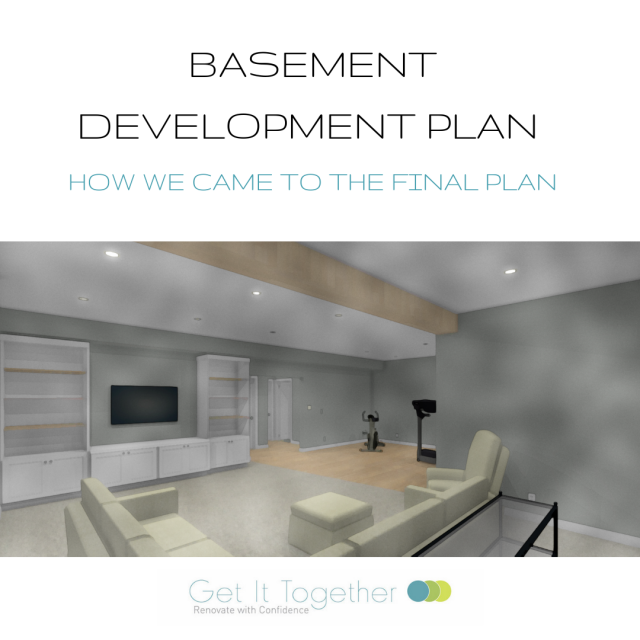
Basement Development Plan
How we start off
When I start working with clients, we always start with an 'As Is' plan. Simply put, an 'As Is' plan is what the space looks like when we start the work.
For my clients, they currently have an unfinished, walk-out basement with nine-foot ceilings. While they have a great space, there are a few things that I will need to take into consideration in the plans that I design:
- We will need to work around two beams
- There is a three-foot span of ductwork that lowers the ceiling to eight feet in one area.
Here is what the basement looks like:
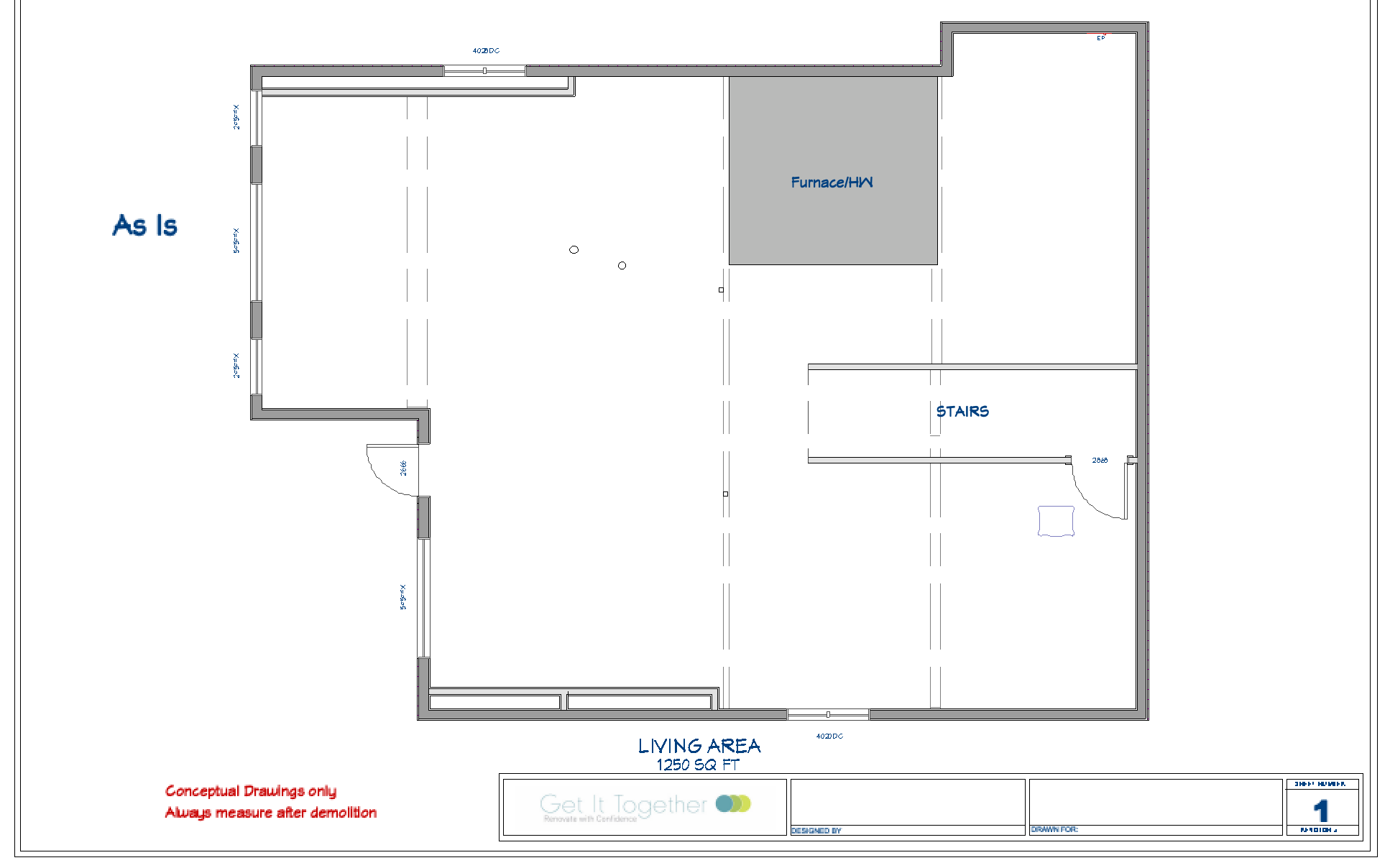
Creating a wish list
As with any space, it is necessary to have a wish list. On the wish list for this basement development plan is the following:
- A bedroom with a closet.
- A bathroom with a shower and storage for linen.
- An exercise room or area.
- A TV/Family room area.
- Built in shelving for games and puzzles.
Basement Development Plan - Budget Friendly Plan
When I look to start a plan, I like to create at least one plan that would be considered a 'budget friendly' plan. For this particular basement, although my clients are ok to move the rough-in plumbing, I wanted to create a plan that wouldn't need the plumbing moved. Here is this option that I presented:
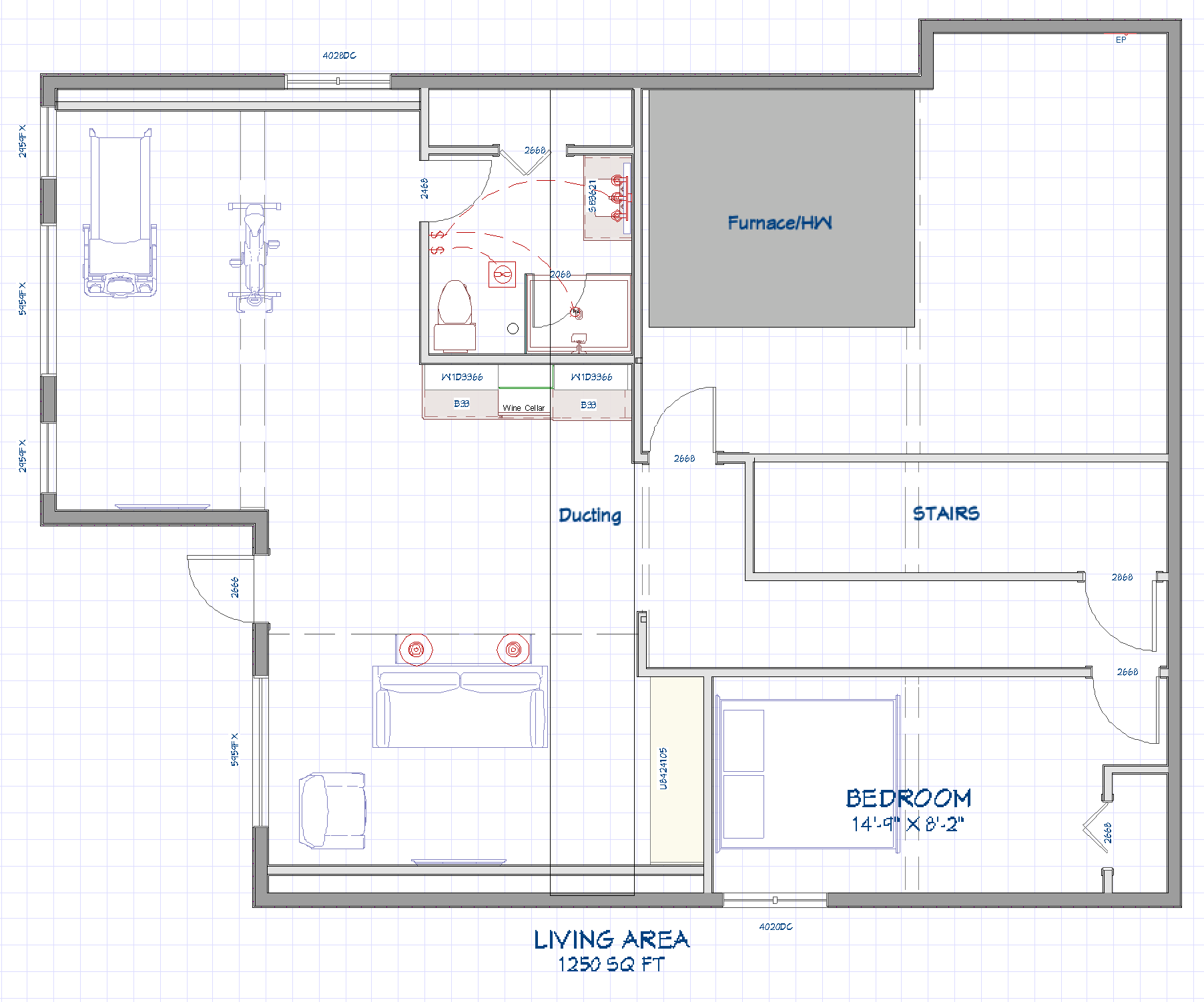
As with all of the options, there are pros and cons.
PROS
- Little to no moving of the rough-in plumbing.
- All items were checked off on the wish list
- Additional space was gained for a potential wet bar and/or game storage.
CONS
- The TV area is not a huge size.
- The exercise area is open and not closed off.
- The bedroom is long and narrow (working around a beam).
- The bathroom is a far distance from the bedroom.
Basement Development Plan - Let's move that plumbing!
For the second option, I have moved the plumbing to the opposite side of the basement.
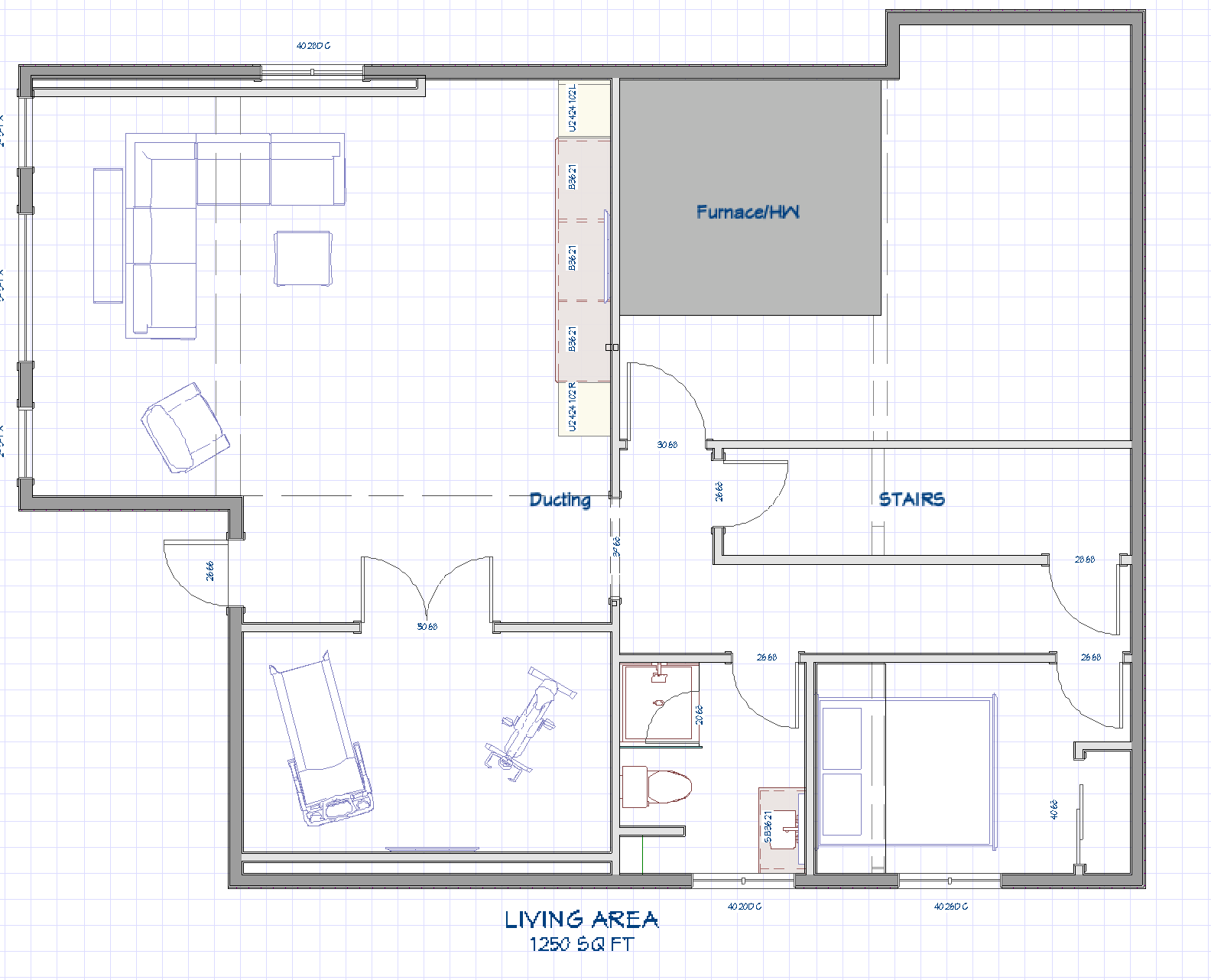
PROS
- The bathroom is centrally located.
- The TV/Family room is much larger and in the space where the 3 great windows are.
- There is a lot of potential storage.
CONS
- The bedroom is small.
- The storage in the bathroom is not as large in the first option.
- A new window would be needed for the bedroom.
Basement Development Plans - Working Toward the Final Plans
When I presented the two options, my clients and I had a great discussion about the pros and cons of both plans. As such, we made some changes and are working towards a final plan.
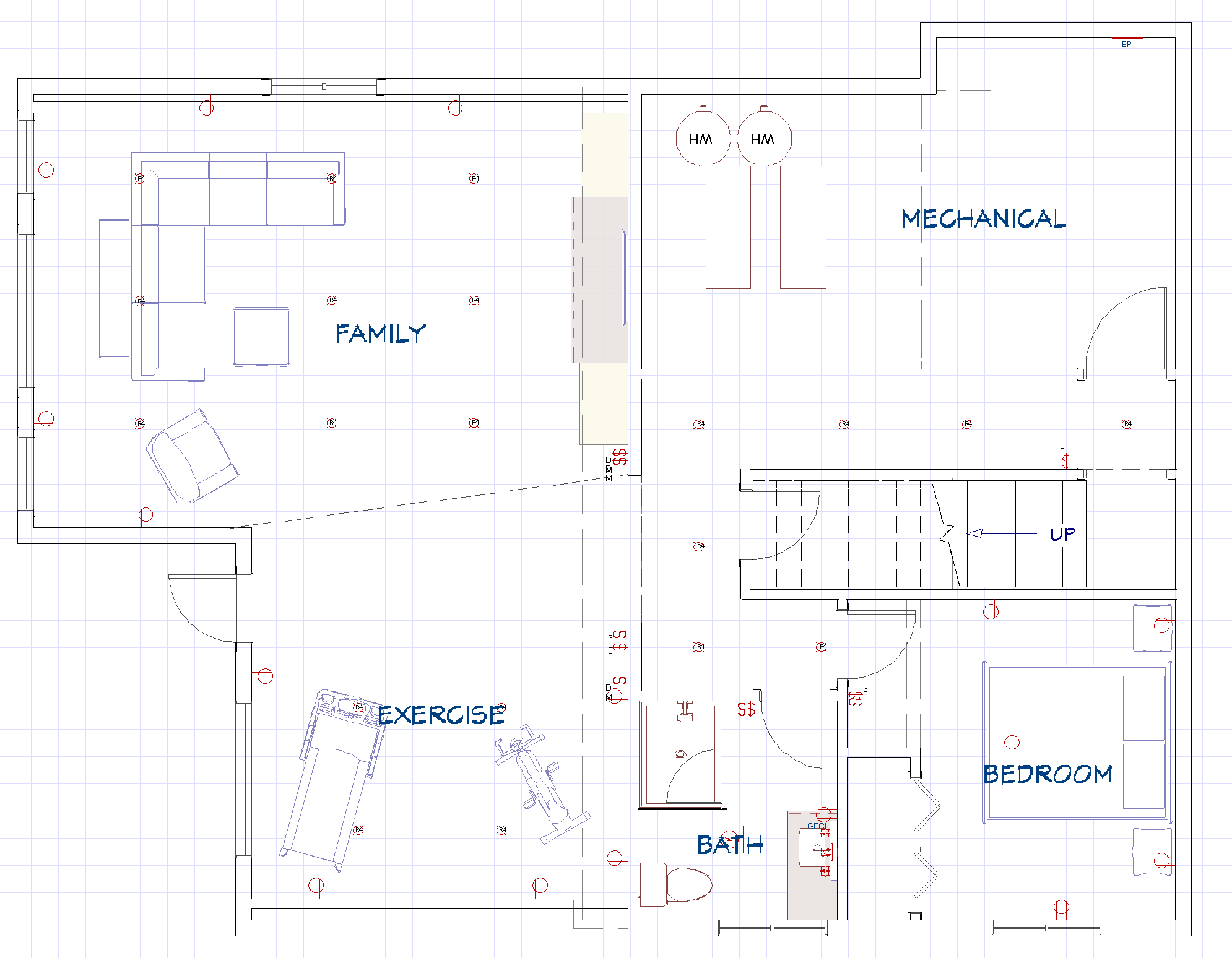
Some key things we changed are:
- We changed the location of the door coming down to the basement.
- With changing the above, we were able to enlarge the bedroom.
- We took away the wall separating the exercise room and the TV/Family room down.
- We enlarged the shower.
Here is what the conceptual design looks like.
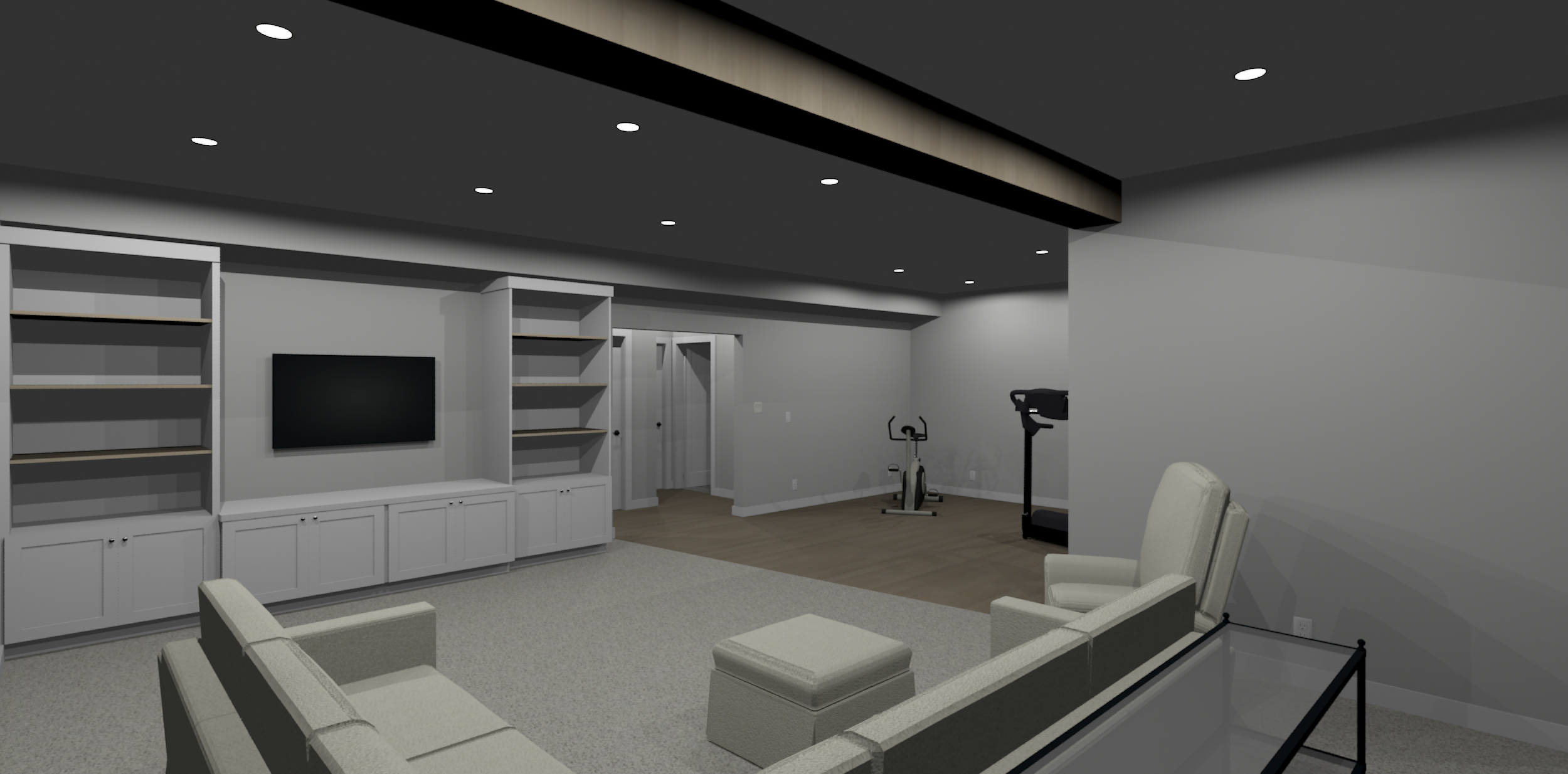
Basement Development Plan - Next Steps
I have sent off the plans to show my clients in a pdf format. It is at this stage where we will make any necessary tweaks and changes to get my clients to a stage where they will be ready to take these plans to carry out the work (they will be doing most of the work themselves).
Although I love managing a project, I also really enjoy creating and designing spaces for clients who wish to carry out the work themselves.
I look forward to helping out my clients create a new space for their family.



