What are the little extras I'm adding to our Age in Place Master bedroom?
I mentioned last week that I had started a little personal project for the Mister and myself. I started sharing a home I am designing for aging in place - and I started with the master bathroom. This week, I'm going to share what I am adding to our Age in Place master bedroom.
Age In Place: Master Bedroom
Part of this bungalow design plan is to incorporate age in place as well as many biophilic elements to create a home that is healthy. As such, I've chosen 10' as my ceiling height. I want to ensure there is always good, natural light shining through this home and with 10' ceilings, there will be room for many transom windows.
Age in Place | Master Wing
Before we get to the nitty gritty, here is what the 'master wing' is looking like.
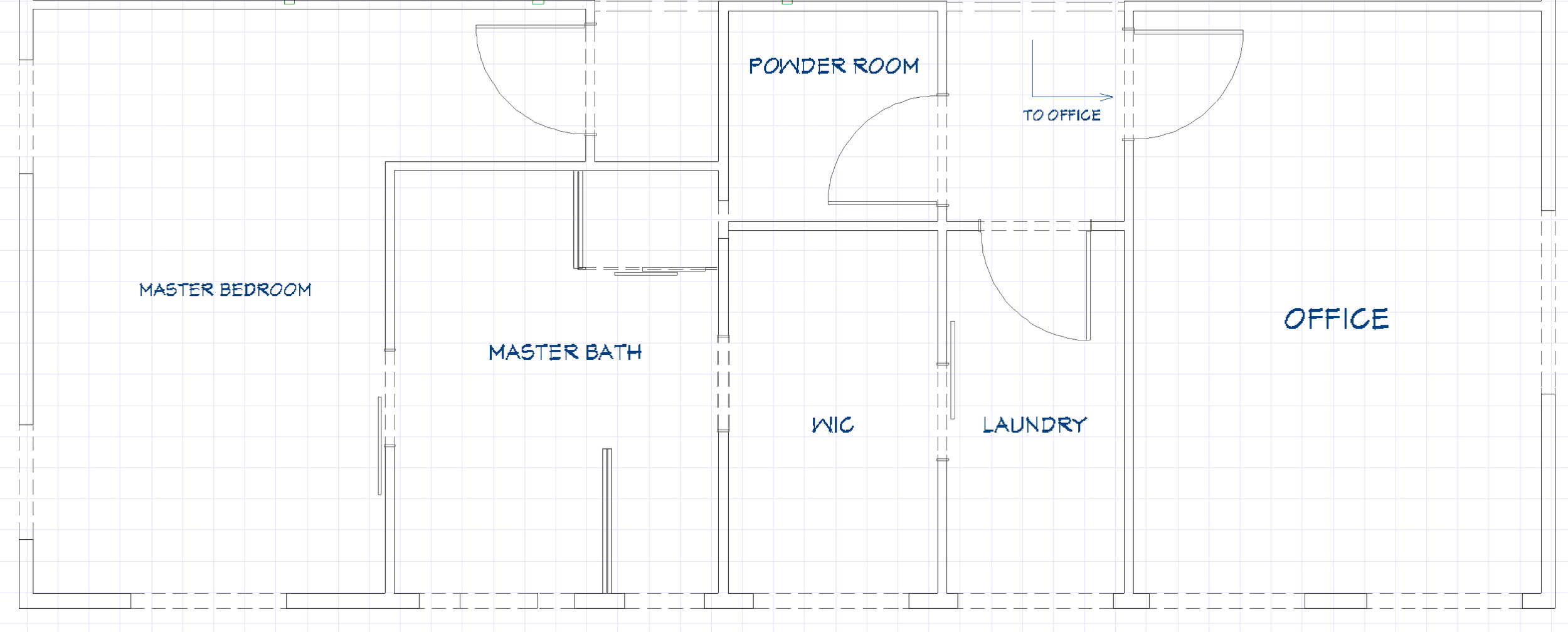
I have the master bedroom connected to the master bathroom, that connects to the master closet, that in turn, connects to the laundry room. There are two access points to the laundry room.
Age in Place | Building Considerations
I chose to have the master bedroom at the back of the home. All doorways are 36" or 3' wide. In the design of the master bedroom, keeping aging in place in mind, it was important for me to consider the following:
- There be a clear path to the washroom. In addition, there is also a clear path to exit the bedroom.
- The windows that are functional are awning type windows. These tend to be easier to open.
- With the master Walk In Closet design (which I will share at a later time), there is no reason for extra furniture in the master bedroom. Less is more.
Age in Place | Electrical
Although we may not need it right away, I wanted to ensure that there will be ample of light in this room that can be controlled.
Lighting
- There are two sources of ambient lighting. One is the overhead pot lights located in the perimeter of the tray ceiling. The other source is the centred fixture.
- Task lighting has been added for reading in bed. The left side and right side have a wall mounted sconce. I decided to add in goose-neck wall sconce lights above the bed that can be positioned where needed. I liked this option vs having a table lamp that could be tipped over.
- Safety lighting has also been included. I have added 3 night lights in this master bedroom. There are 2 located at the entrance of the room as well as one near the doorway leading to the master bathroom.
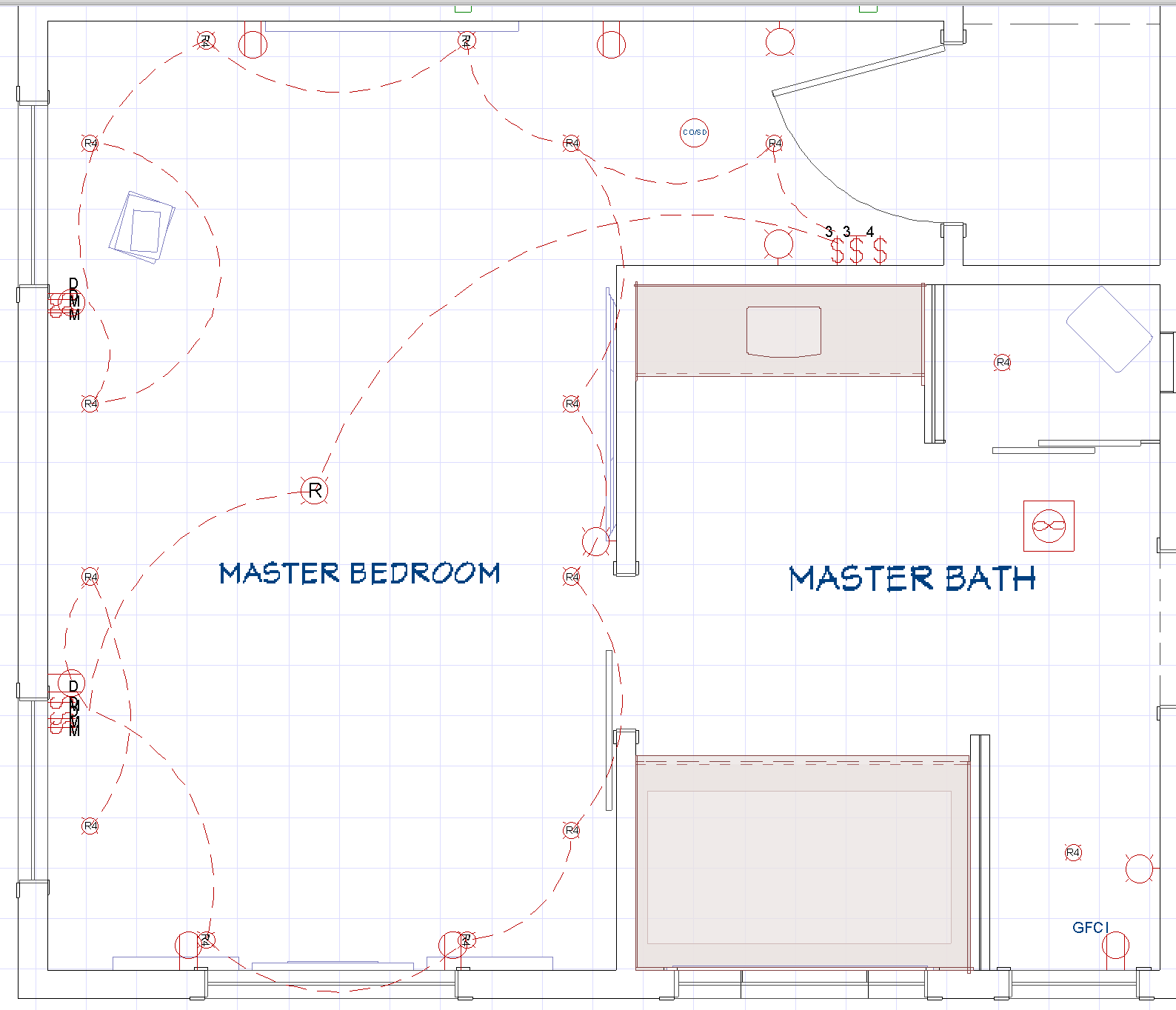
Switches and outlets
While there seems to be a lot for this space, I wanted to make sure function went along with the lighting plan.
All of the switches are 3-way switches and they are on dimmers.
- Ambient lighting (pot lights and centred light) has a 3 way dimmer that is located at the entrance of the room and a 3 way switch is located at the bedside.
- Task lighting has a dimmer switch is located at each bedside.
- Outlets in this room: the height is typically around 15" off of the floor however with this plan, I have two outlets by the bed, at 32" off the floor.

I have specified those at 32" off the floor for a specific reason. Typically, outlets get hidden by bedside tables. I wanted to make sure that these specific outlets were easy to reach and get access to. While it may look a little unconventional, they will definitely be functional.
Extra Electrical
Since we will be building this home, all of the transom windows throughout the home will need wiring for the remote control window coverings.
Flooring
It is so important to consider flooring when looking at aging in place. While carpet can be soft, it's not always the greatest to manuver a walker or a wheelchair (unless it's more like a commercial grade carpet that isn't plush).
While I love hardwood, it can get easily scratched if a walker or wheelchair was needed.

The above image is a photo of the flooring we used in a past renovation where we were making age in place accommodations. This flooring is LVP (Luxury Vinyl Plank). While it looks like hardwood, it provided my clients the peace of mind of not having it all scraped up with a walker or wheelchair.
Furniture
Typically with a new build, most people will take their existing furniture with them. In addition, there really doesn't need to be accommodations to furniture until the time arises. HOWEVER, I think it is important to plan ahead!
Here is what my plan looks like with furniture.
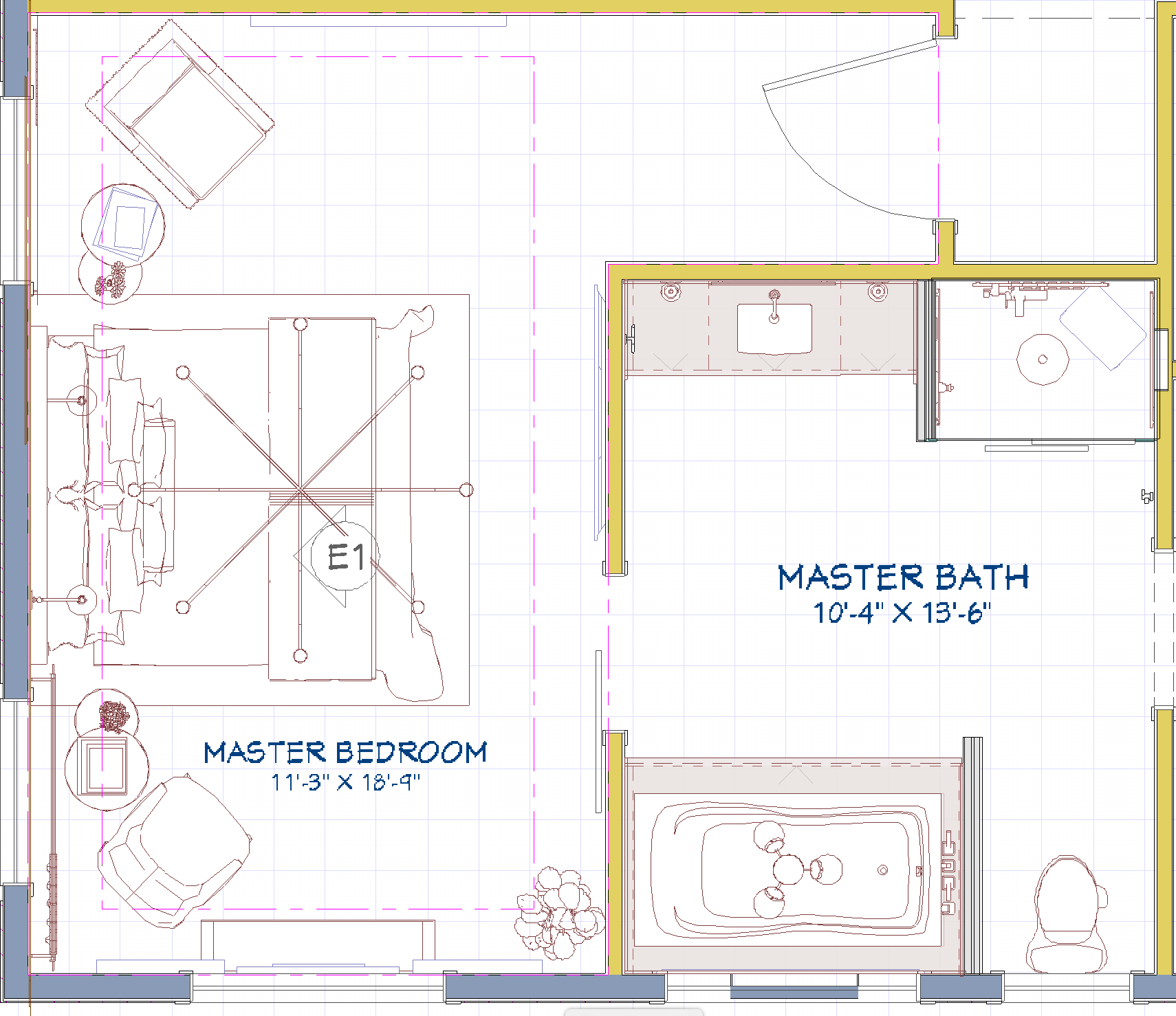
Here is what I have allowed for in this master bedroom
- King size bed
- 2 chairs
- 2 side tables
- 1 sideboard table
- An area rug
- 1 decorative mirror
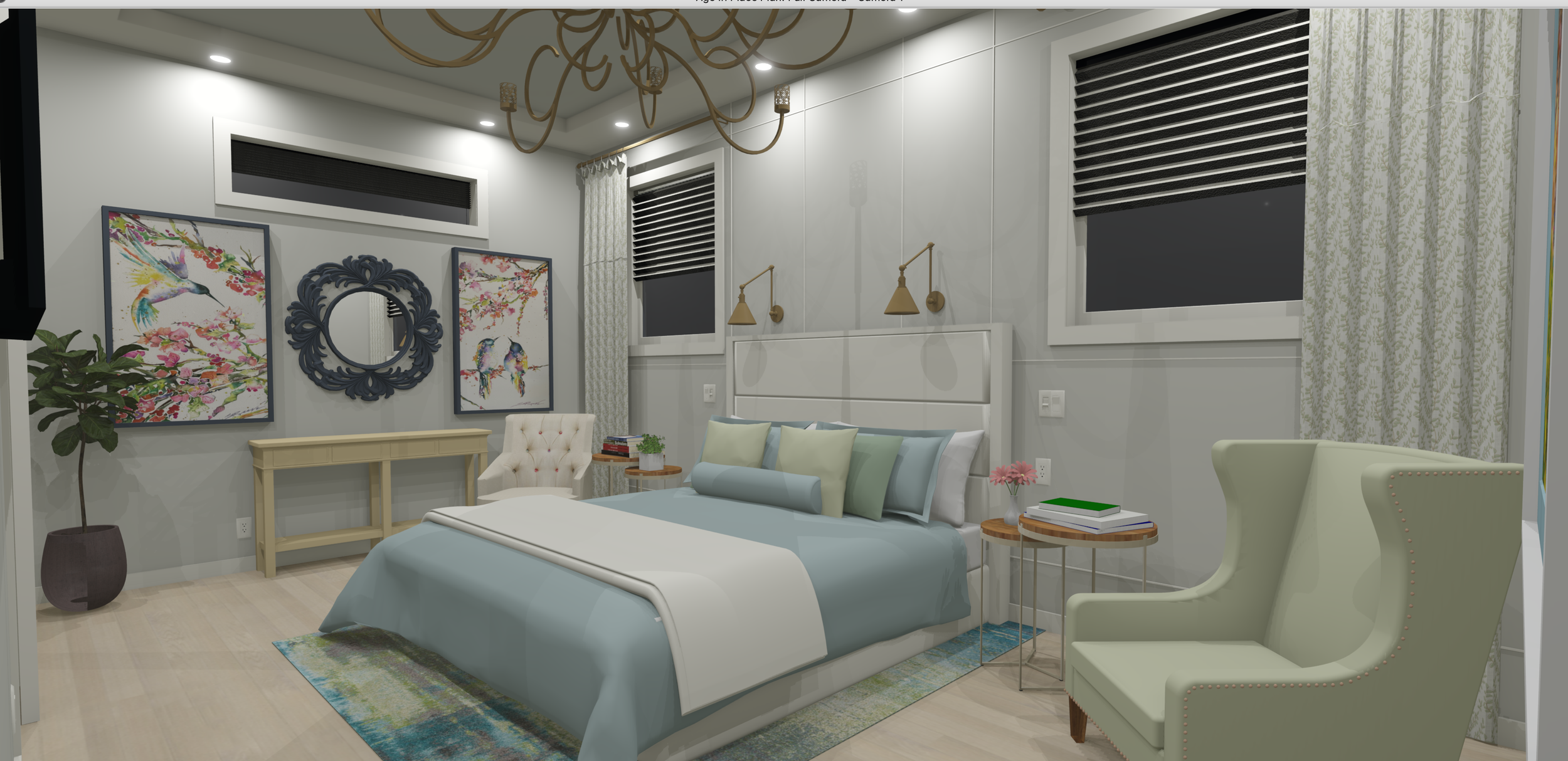
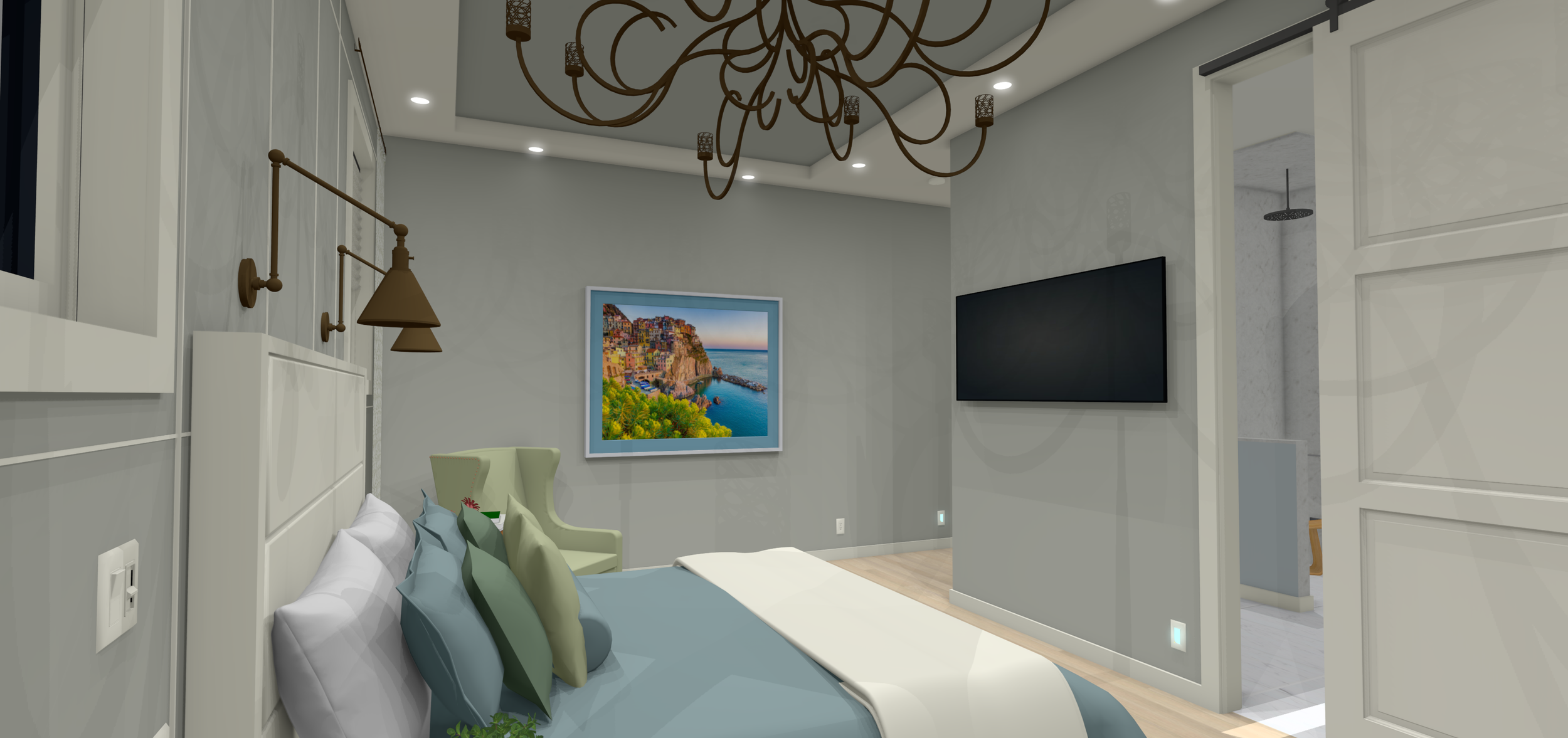
As you may have noticed right off the bat, there is a TV in this room. While this is not my thing, I know darn well the Mister will insist on having one.
In addition, if the Mister is watching something that I don't want to watch, I can come in here and enjoy some peace and quiet.
I have included nesting side tables that will give flexibility for the chair and the bed. As for the area rug, that can stay as long as it does not become a tripping hazard. If and when the time arises, it can easily be rolled up and put away.
Extras and Final Thoughts
For now, I like to have lots of toss cushions on the bed. As we all age in place, I can see the number of toss cushions decrease. Let's face it, they have to go somewhere when it's time for bed and they could potentially be a tripping hazard. For now, I'll be keeping them for as long as I can!
I'm not a huge 'saver' and do not have a lot of clutter. For me, a flat surface looks best when it's almost cleared off (that's just me). By not having a lot of flat surfaces available, there is less likely a chance for any clutter to build.
Just as I mentioned last week, the Mister and I are only starting to think about what our next home will look like. This little project that I’ve taken on, designing our own home to age in place, is a great exercise in identifying what our needs are now, and looking into the future. While we never know what the future will hold, I always think planning ahead is never futile.
Age in Place Master Bedroom
As I did with the master bathroom design, I'll ask you: do you think I have missed anything? I'd love your feedback.
Next week I hope to have the master closet all designed so I can illustrate how that will help with keeping this specific space clean and tidy.
Shop the Look
While there is not a lot of furniture in this room, I've pulled together this room to make it shopable. While these can products can all be found online, if you would like a custom, curated look, please let me know.
The items below may contain affiliate links. Any purchases, at no additional charge to you, are most appreciated and make this blog possible.

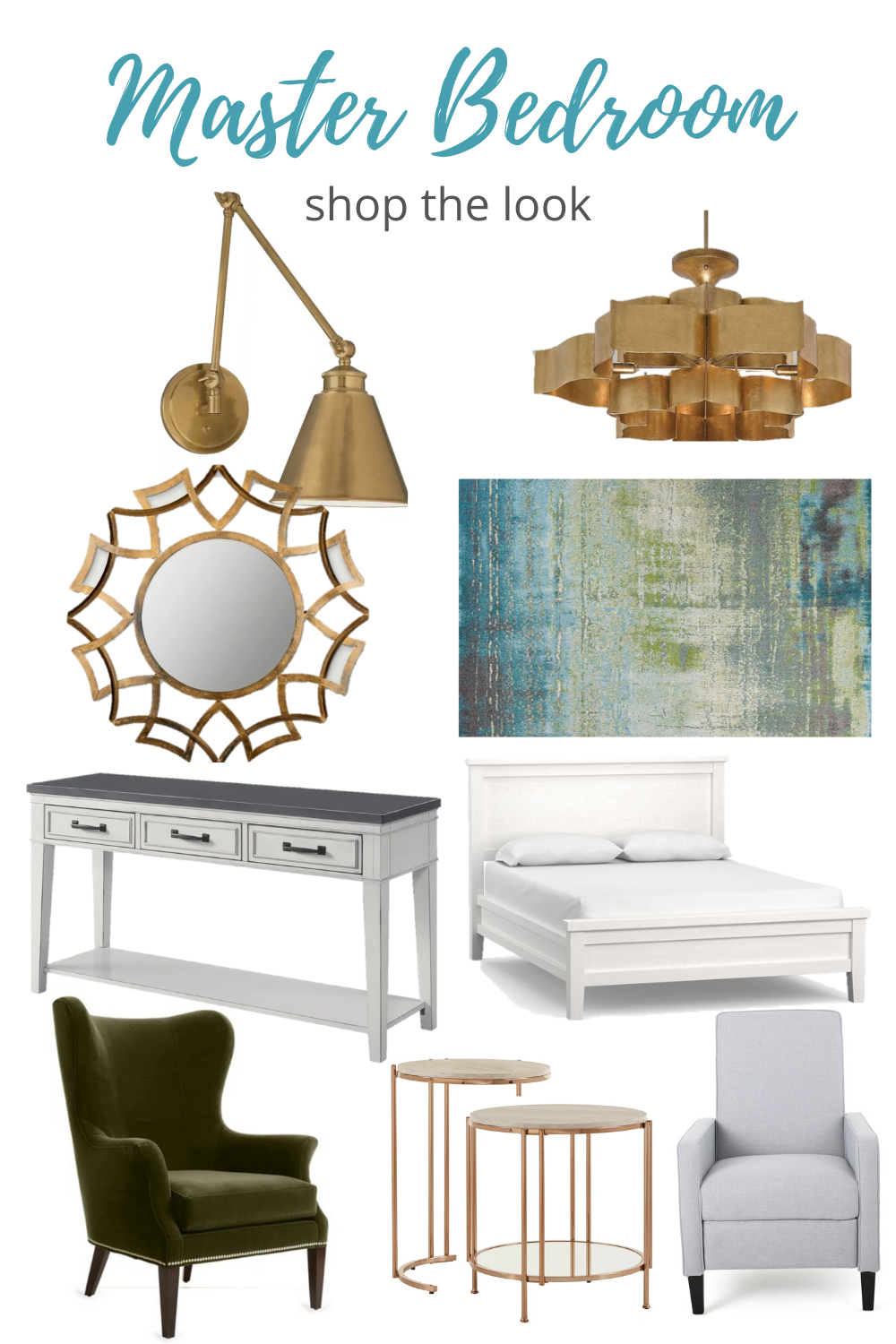
[show_boutique_widget id="934191"]


